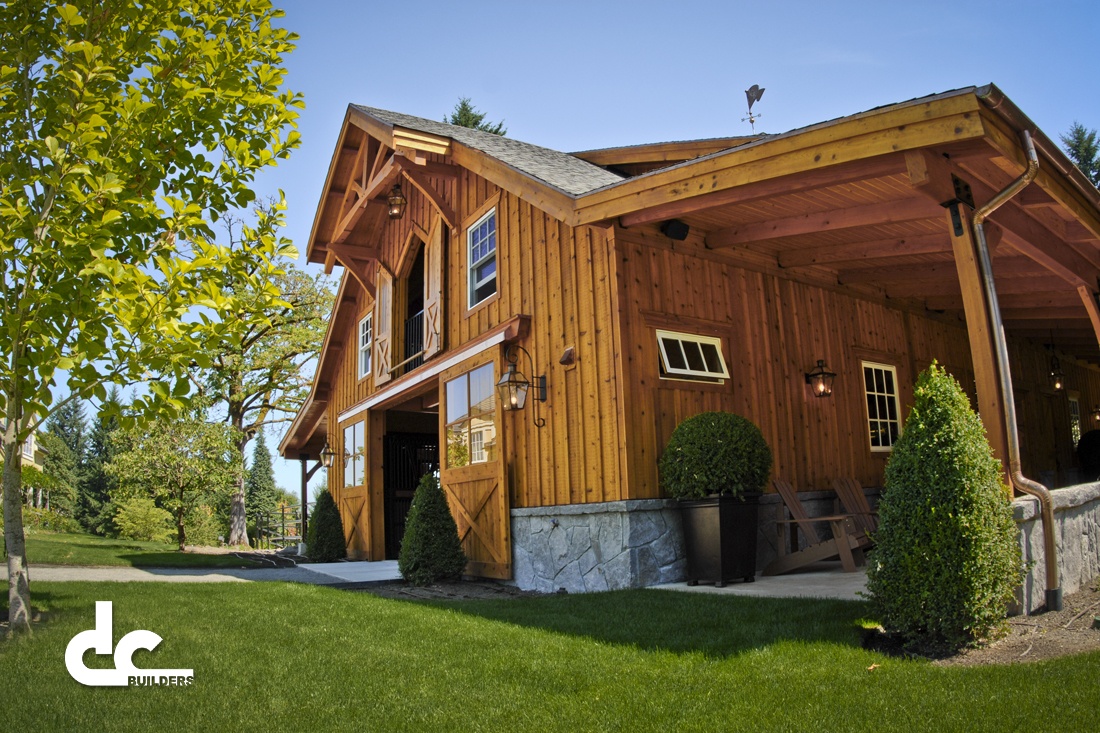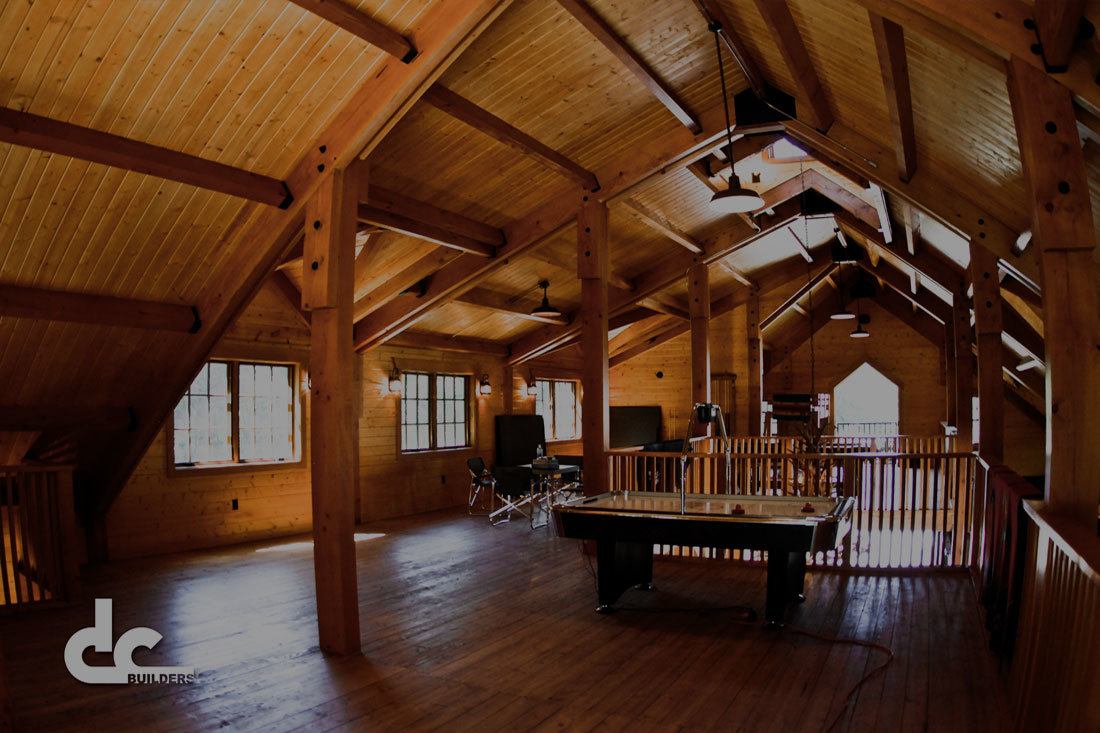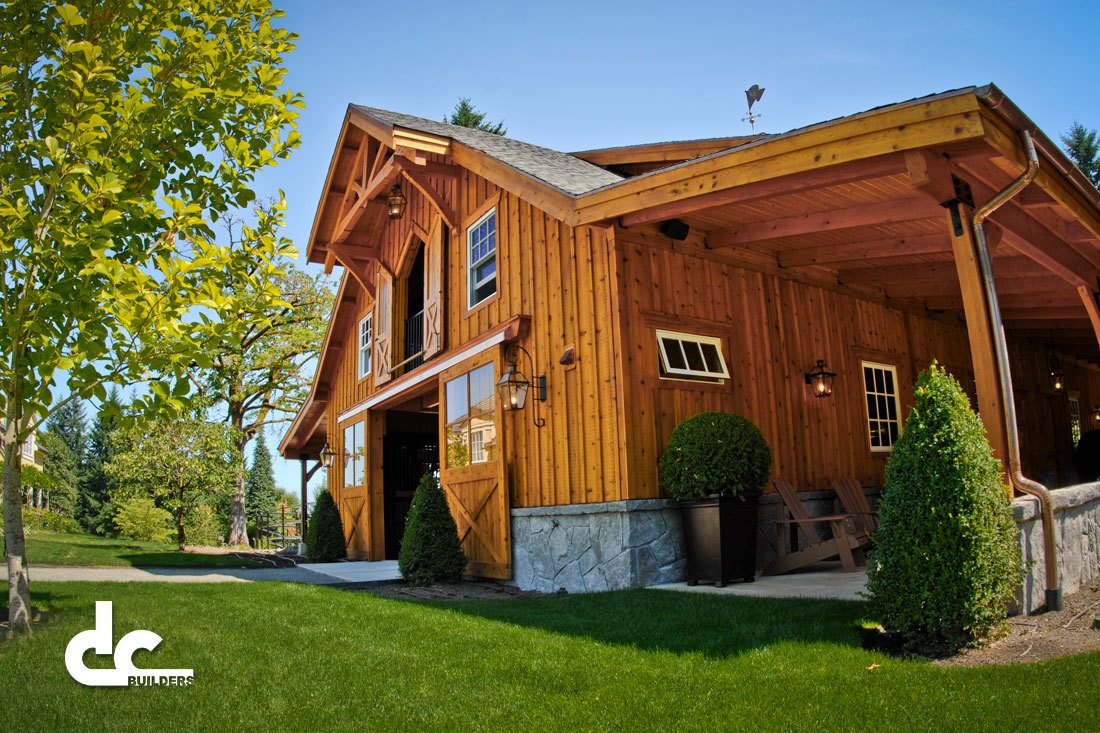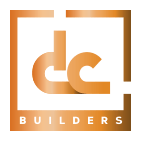
Salem, the capital of Oregon and the seat of Marion County, is renowned for its role in government and its agriculturally productive surroundings. DC Builders supports this tradition by designing and constructing unique wood barns, barn homes, riding arenas, and equestrian facilities. Specializing in heavy timber designs using Oregon’s finest lumber, our in-house design team and experienced crews can handle any project, from custom workshops to barns with living quarters. With headquarters less than an hour north of Salem, DC Builders offers a local presence and deep understanding of state and county regulations to bring your vision to life.
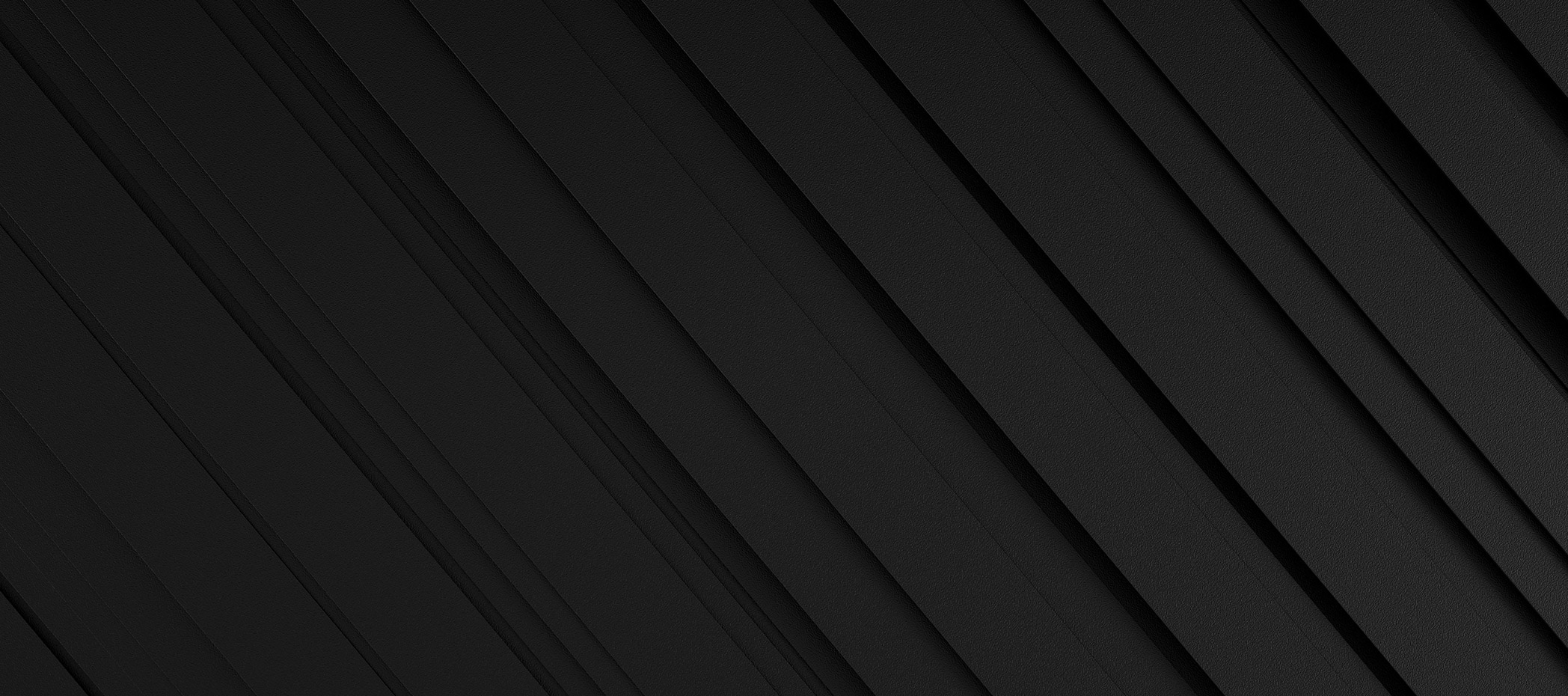

Explore Barn and Barn Home Kits From DC Structures
If you’re seeking design inspiration for your barn or barn home project, our sister company DC Structures offers an extensive line of pre-engineered building packages that may just fit your needs and vision! DC Structures ships complete design and materials packages all over the nation for construction by an approved general contractor, making it easy for you to jumpstart your project in no time.
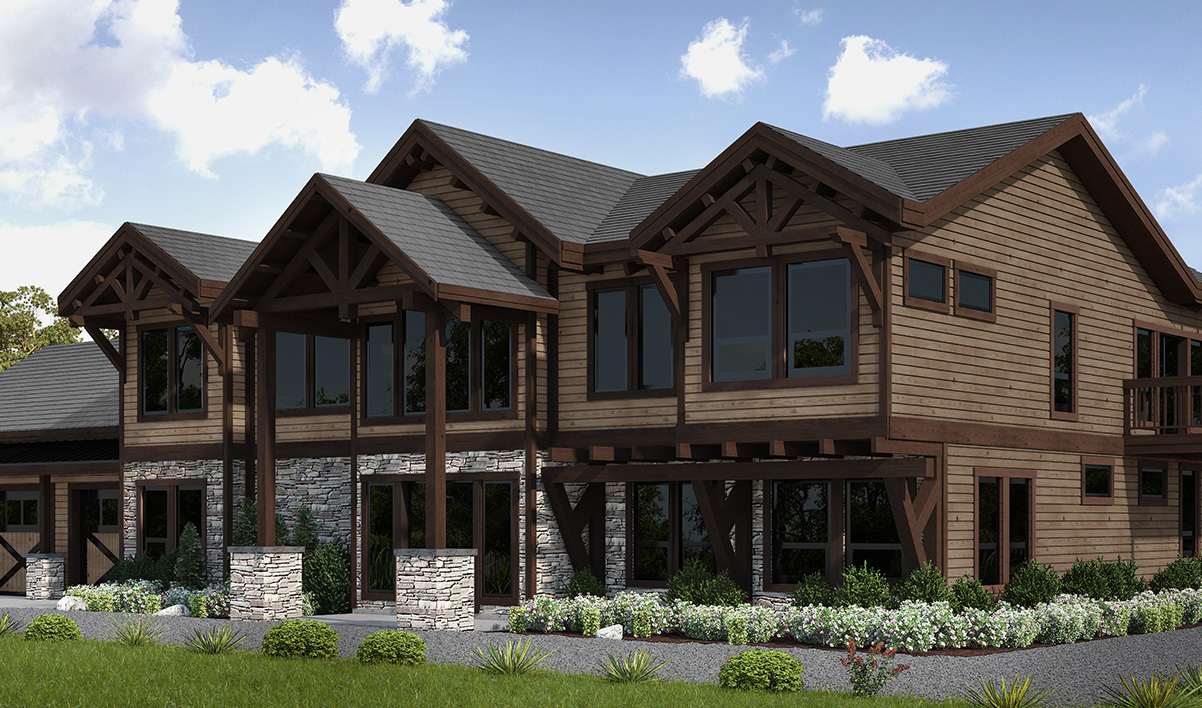
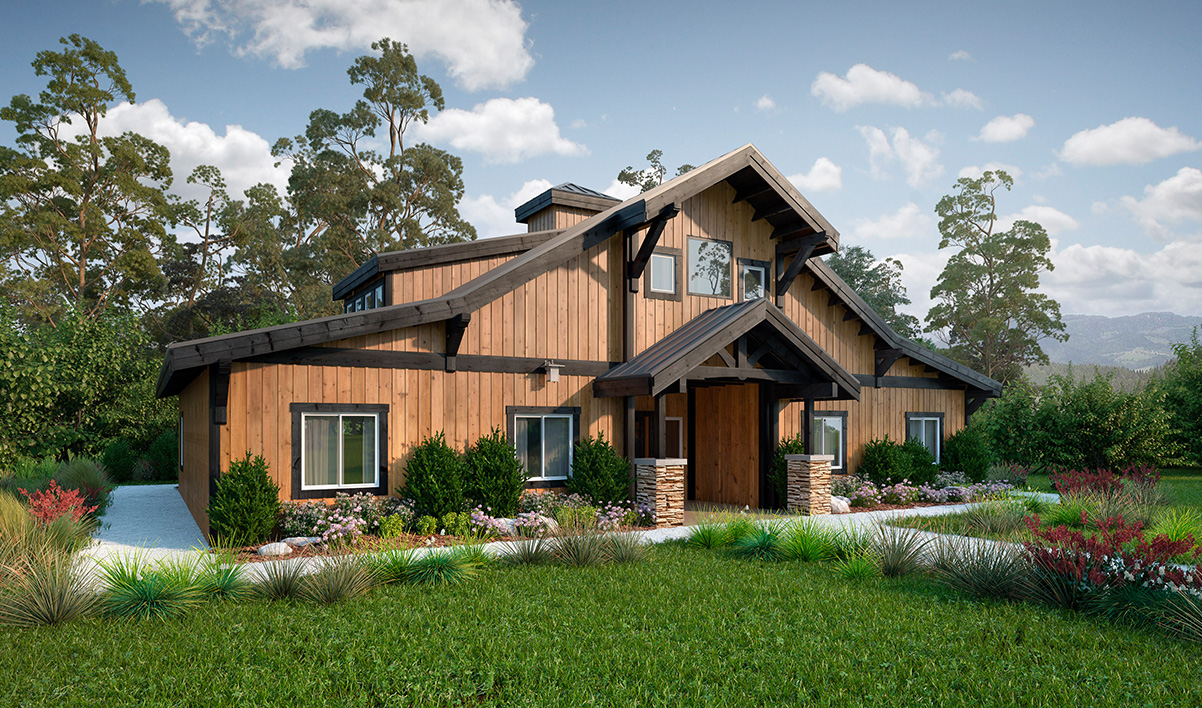
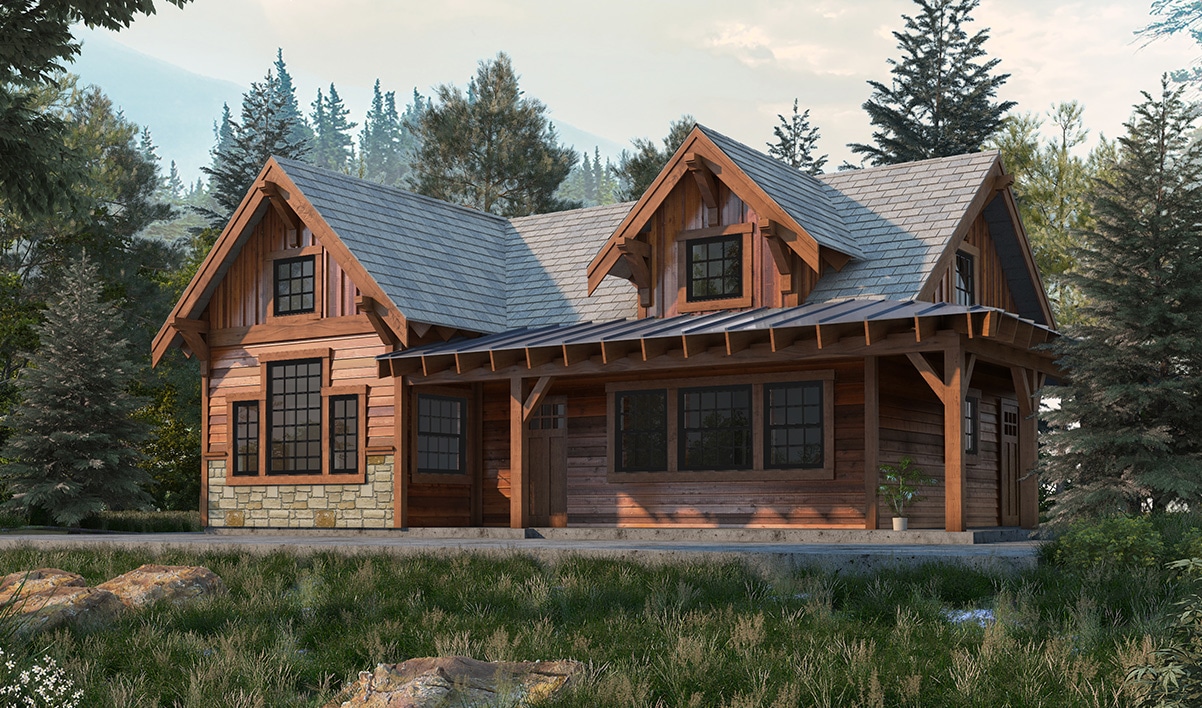
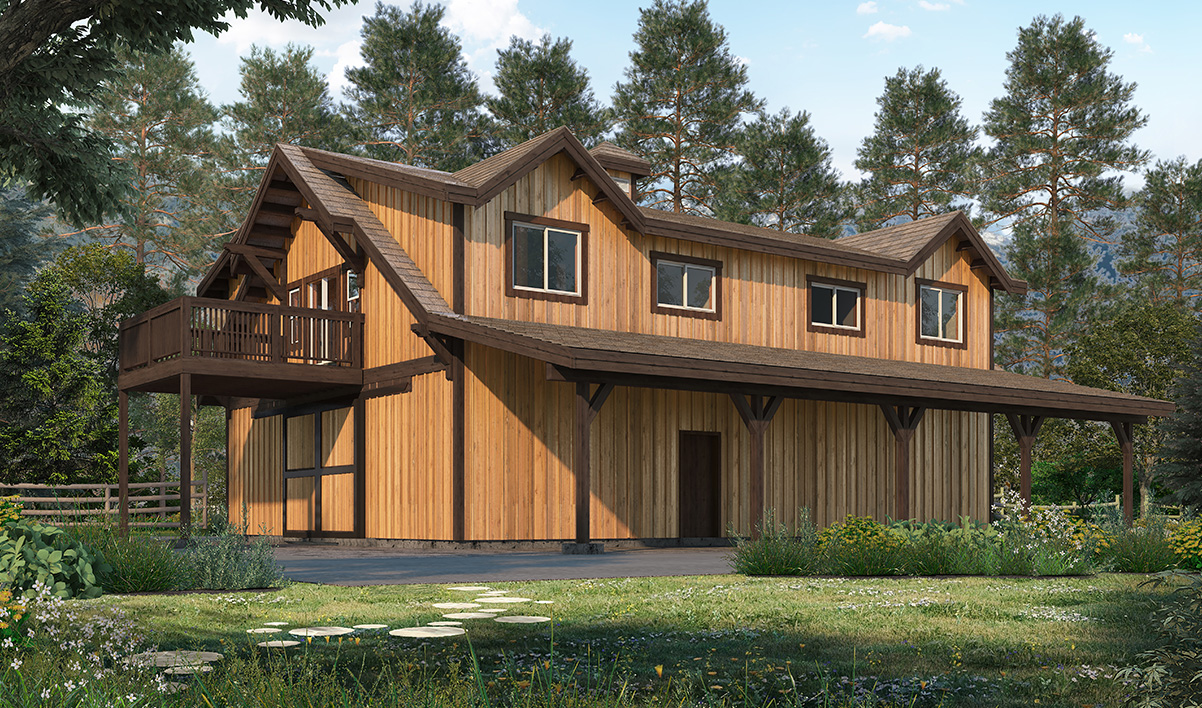
Additional DC Builders Projects In The Oregon Area
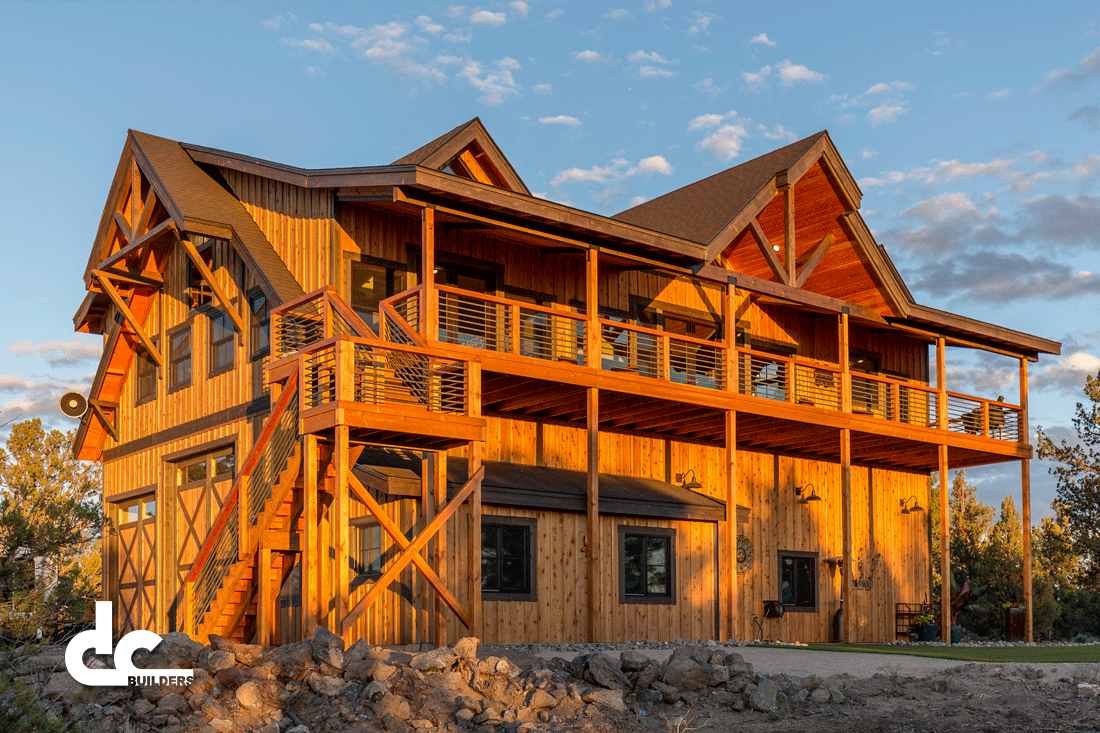
Rustic Barn Home
This gorgeous apartment barn has an elevated bottom level to accommodate RV storage, with a beautiful open-concept living area on the second floor.

Wamic Custom Barn
This fully customized horse barn on the east slopes of Mt. Hood in Wamic, Oregon was created by the design team here at DC Builders.

Cornelius Barn
This horse barn with an apartment sits on a beautiful piece of property in Oregon. The main level features two horse stalls, two dog stalls, a tack room and hay storage.
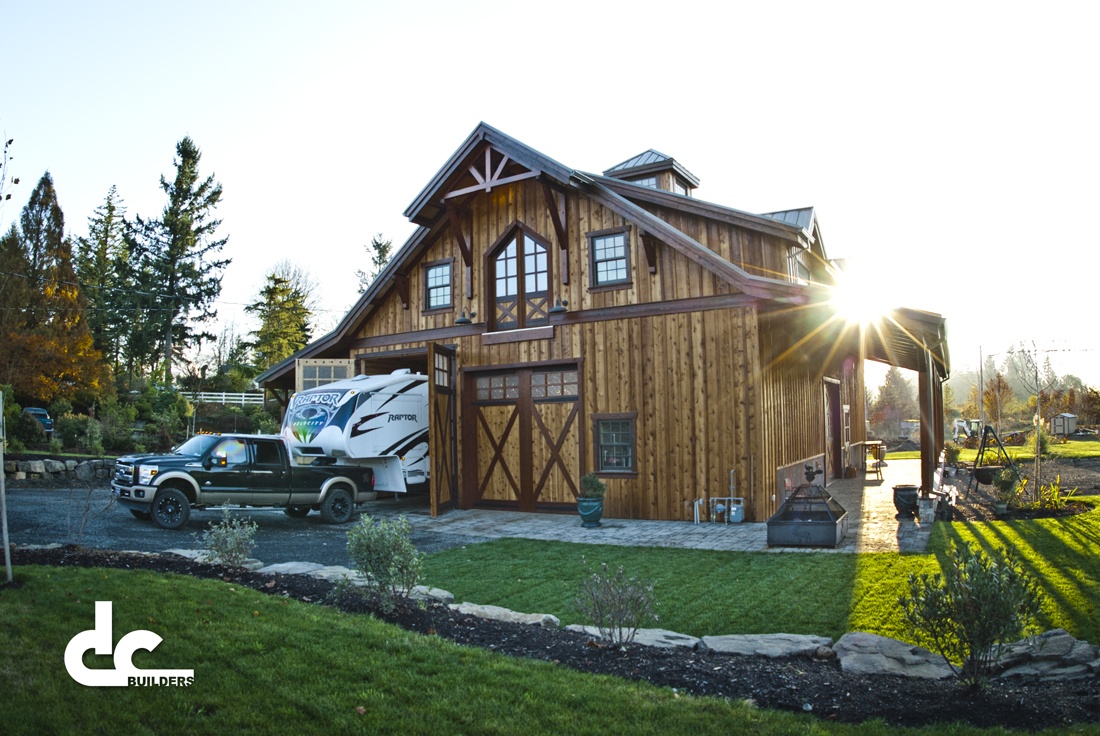
Sandy Barn
A custom log spiral staircase with rod iron hand rail leads up to a finished loft with a 12′ x 12′ covered deck and wet bar in this beautiful Oregon Barn.
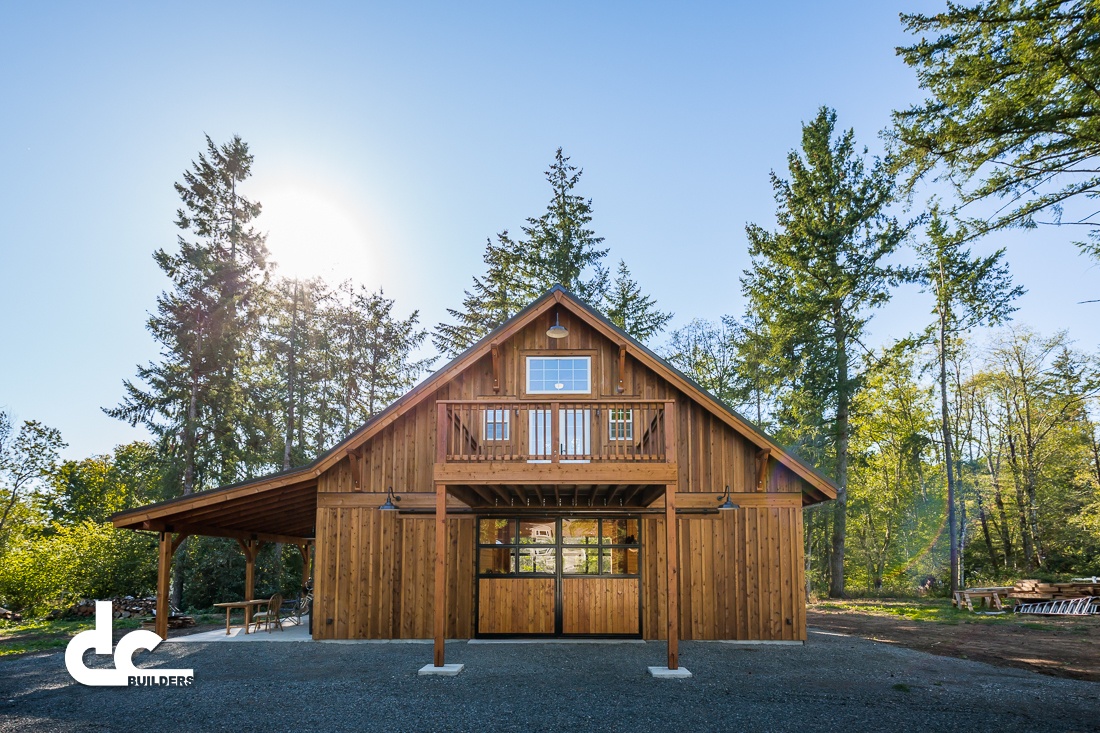
Damascus Party Barn
Located in Damascus, Oregon, this custom backyard party barn features a bar, man cave, workshop, mudroom, and plenty of space for storage.
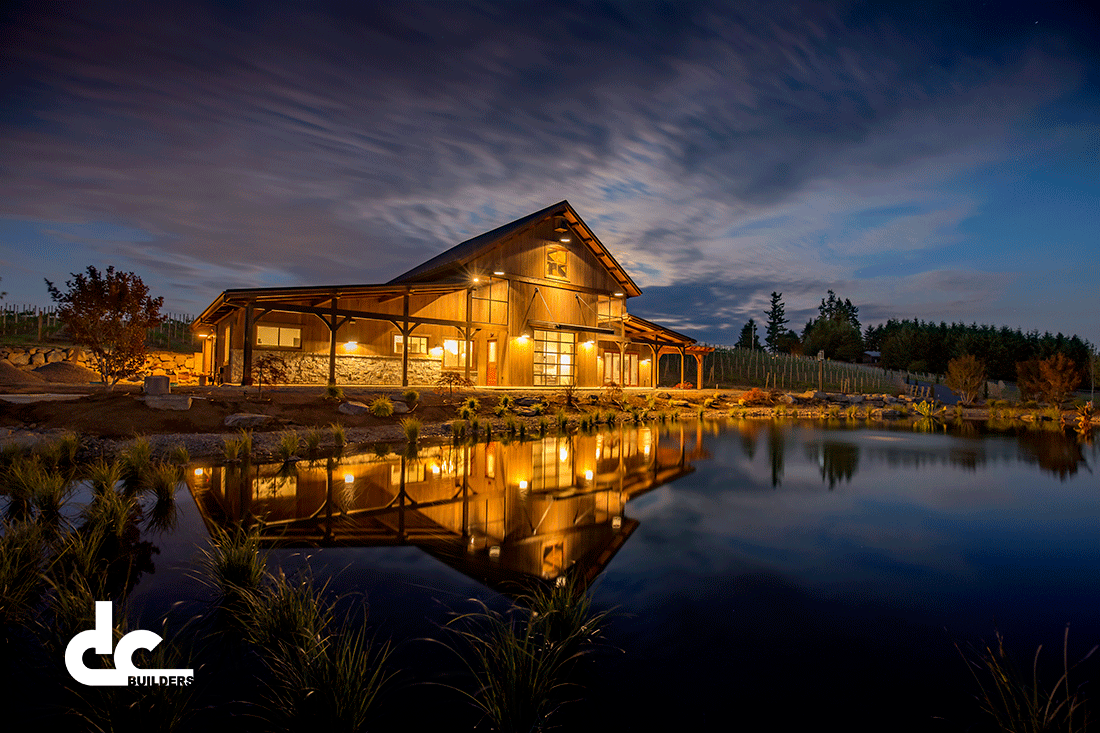
West Linn Barrel House
At over 3,500 square feet, the Barrel House includes plenty of indoor and outdoor space for meetings, events, and wine. This building was crafted with Douglas fir heavy timbers and clad in rustic red cedar siding from the Pacific Northwest.
MORE INFORMATION THINGS TO CONSIDER
More About DC Builders
Information
DC Builders designs and builds heavy timber, hybrid, and conventionally framed horse barns, barns with living quarters, barn homes, workshops, garages, and commercial buildings. We also construct custom riding arenas, covered, indoor, or outdoor. Headquartered in the Pacific Northwest, we specialize in heavy timber construction and source only the finest lumber for use in our wood structures. If you are looking for the best design and construction partner to help bring your dream barn to life, call (888) 975-2057 or request a quote today!
