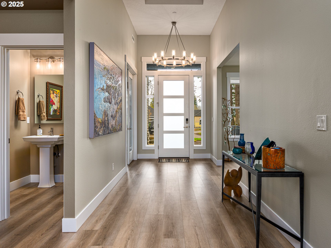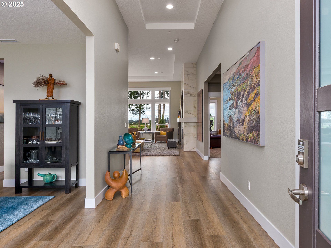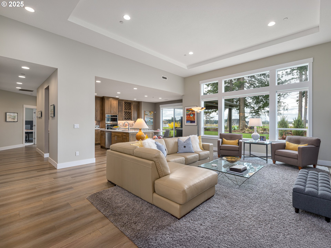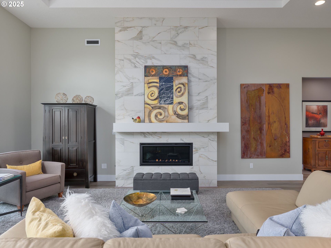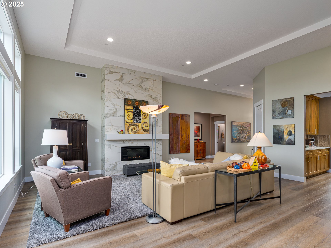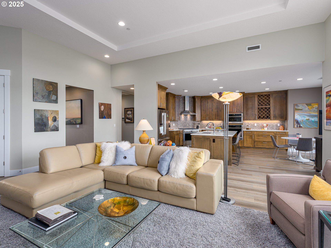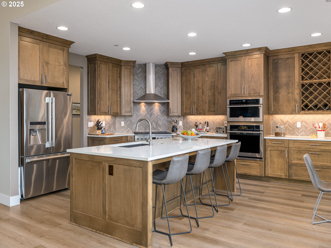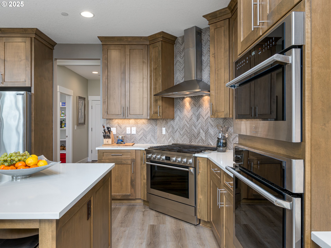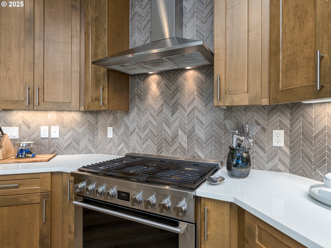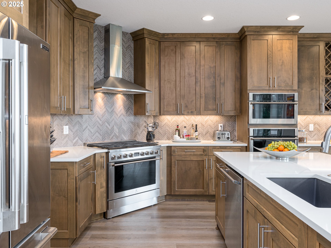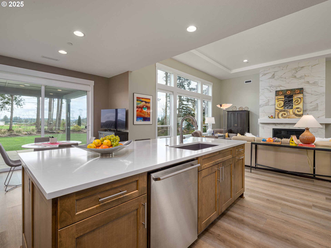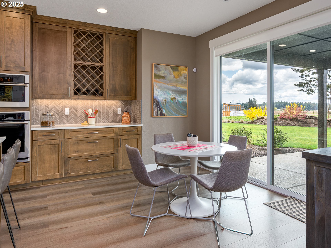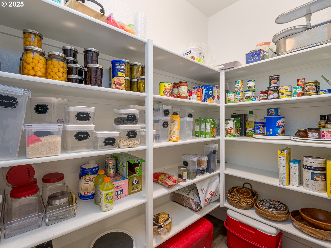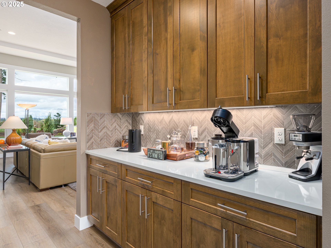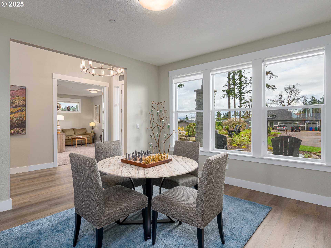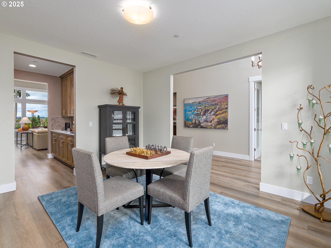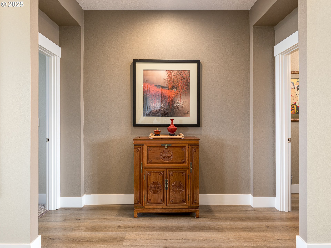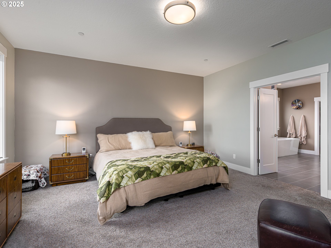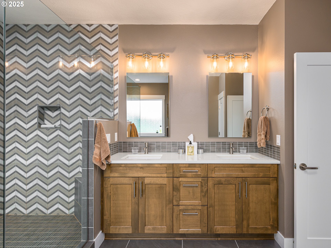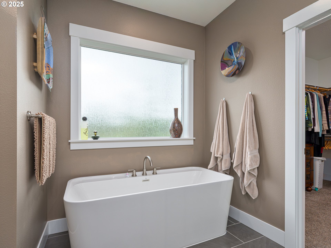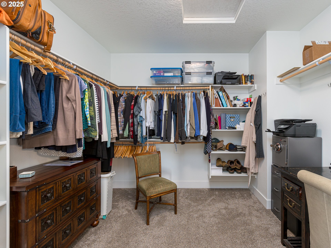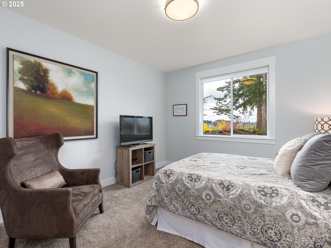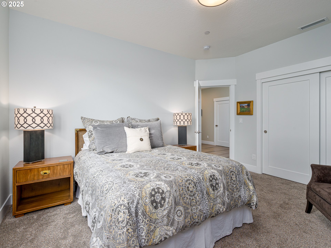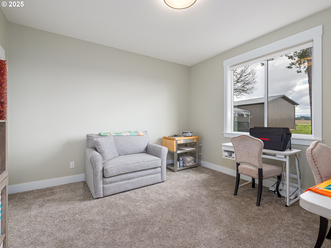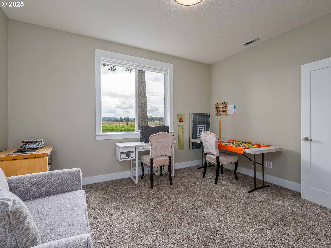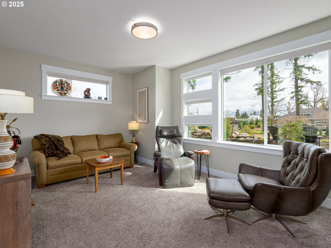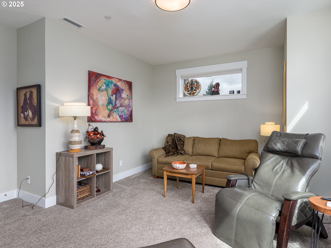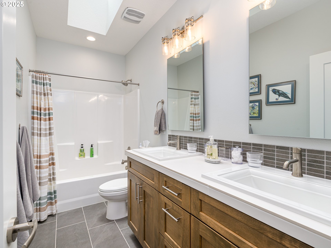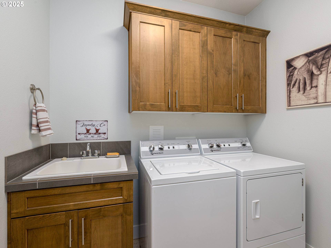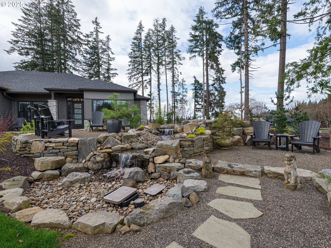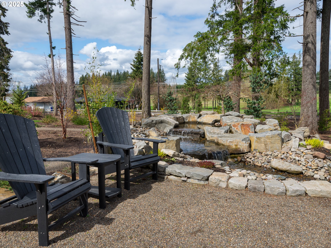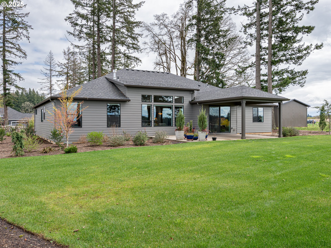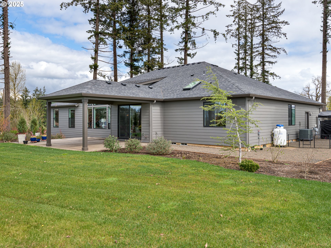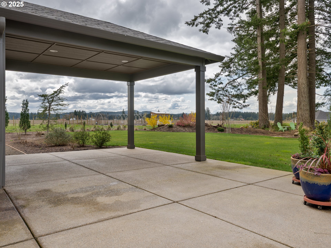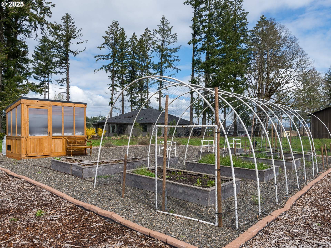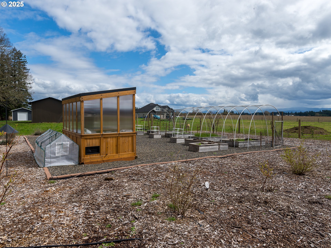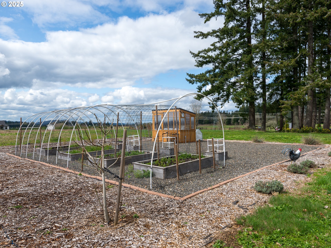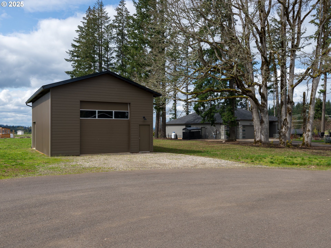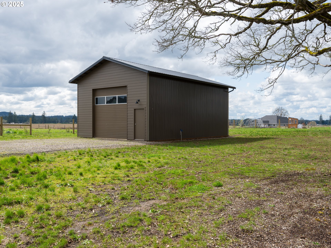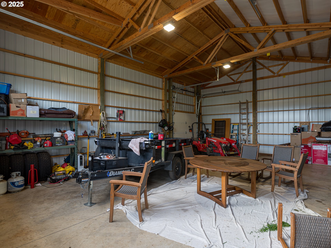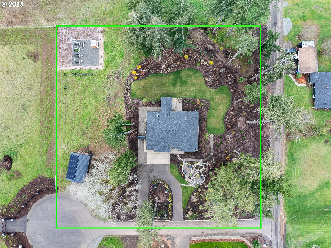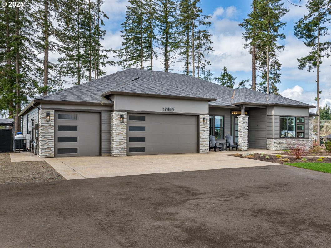
Listed by: Better Homes & Gardens Realty (503) 332-0046
Open House Sunday April 6th 2-4. Experience Luxurious One-Level Living in Oregon City – Tucked away on two acres of pristine land, this newer one-level home seamlessly blends luxury, comfort, and functionality. With over 2800 square feet of thoughtfully designed living space, this home offers a bright and open floor plan, highlighted by high coved ceilings, abundant natural light, and a smooth flow that enhances its spaciousness. Ideal for both relaxation and entertaining, every detail has been carefully considered. The chef’s kitchen is a true standout, featuring exquisite quartz countertops, custom natural cabinetry, a large, bright eating island with sink, and high-end stainless-steel appliances. Adjacent to the kitchen, you’ll find a butler’s pantry/buffet, a walk-in pantry, a formal dining room, and an expansive great room with a floor-to-ceiling tile fireplace, custom built-ins, and LVT floors. This home is built to impress while offering everyday comfort. The luxurious primary suite provides a perfect retreat, while three additional bedrooms and 2.5 bathrooms ensure ample space for family and guests. Whether you’re looking for a private sanctuary or room to grow, this home delivers. Step outside and immerse yourself in the tranquility of nature with a covered patio, soothing water feature, greenhouse, and dedicated gardening space. Solar panels provide energy-efficient living, and the massive 24’x36′ shop/garage is perfect for a hobbyist or DIY enthusiast, offering endless possibilities. Experience the simplicity and sophistication of life in Oregon City with this remarkable, peaceful retreat. Live the extraordinary lifestyle you’ve always envisioned in a home that perfectly blends luxury with nature.

Data services provided by IDX Broker
| Price: | $1,325,000 |
| Address: | 17485 S Jenkins Ln |
| City: | Oregon City |
| County: | Clackamas |
| State: | Oregon |
| MLS: | 790338009 |
| Square Feet: | 2,885 |
| Acres: | 2 |
| Lot Square Feet: | 2 acres |
| Bedrooms: | 4 |
| Bathrooms: | 2.1 |
| Half Bathrooms: | 1 |
| stories: | 1 |
| taxYear: | 2024 |
| room4Area: | 224 |
| room5Area: | 42 |
| room7Area: | 156 |
| room8Area: | 169 |
| directions: | Fischers Mill or Springwater, N on Harding, Left on Arther to Jenkins |
| garageType: | Attached, Oversized |
| highSchool: | Oregon City |
| room13Area: | 304 |
| room4Level: | Main |
| room4Width: | 14 |
| room5Level: | Main |
| room5Width: | 6 |
| room7Level: | Main |
| room7Width: | 12 |
| room8Level: | Main |
| room8Width: | 13 |
| disclosures: | Disclosure |
| room11Level: | Main |
| room13Level: | Main |
| room13Width: | 16 |
| room4Length: | 16 |
| room5Length: | 7 |
| room7Length: | 13 |
| room8Length: | 13 |
| listingTerms: | Cash, Conventional |
| lotSizeRange: | 1 to 2.99 Acres |
| room13Length: | 19 |
| rvDescription: | RV Hookup, RV Parking, RV/Boat Storage |
| room11Features: | Eat Bar, Eating Area, Island |
| windowFeatures: | Double Pane Windows, Vinyl Frames |
| fuelDescription: | Electricity, Solar |
| roadSurfaceType: | Paved |
| taxAnnualAmount: | 8061.99 |
| viewDescription: | Territorial, Trees/Woods |
| elementarySchool: | Redland |
| room4Description: | 4th Bedroom |
| room5Description: | Utility Room |
| room7Description: | 2nd Bedroom |
| room8Description: | 3rd Bedroom |
| room9Description: | Dining Room |
| supplementNumber: | 2 |
| propertyCondition: | Approximately |
| room10Description: | Family Room |
| room11Description: | Kitchen |
| room12Description: | Living Room |
| room13Description: | Primary Bedroom |
| room4FeaturesCont: | Wall to Wall Carpet |
| room5FeaturesCont: | Sink |
| room7FeaturesCont: | Wall to Wall Carpet |
| room8FeaturesCont: | Wall to Wall Carpet |
| mainLevelAreaTotal: | 2885 |
| room11FeaturesCont: | Quartz |
| room13FeaturesCont: | Suite, Walk in Closet, Wall to Wall Carpet |
| exteriorDescription: | Cement Siding, Lap Siding, Stone |
| hotWaterDescription: | Electricity |
| internetServiceType: | Fiber Optics |
| middleOrJuniorSchool: | Tumwata |
| currentPriceForStatus: | 1325000 |
| bathroomsFullMainLevel: | 2 |
| buildingAreaCalculated: | 2885 |
| bathroomsTotalMainLevel: | 2.1 |
| buildingAreaDescription: | tax |
| bathroomsTotalLowerLevel: | 0.0 |
| bathroomsTotalUpperLevel: | 0.0 |
| energyEfficiencyFeatures: | Heat Pump, Solar |
| bathroomsPartialMainLevel: | 1 |


