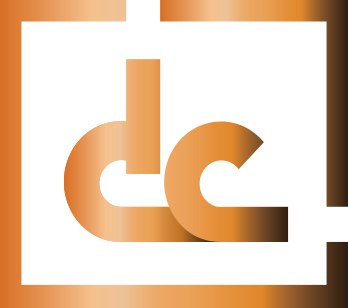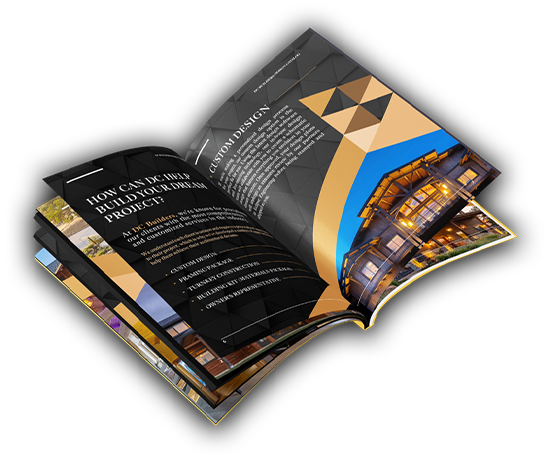The Trillium Modern Home is a contemporary timber frame home with a single slope roof design and expansive glass windows. The main level includes an open-concept kitchen, dining, and living area that opens to the second story, along with a cozy master suite with a walk-in closet and en suite bathroom, a second bedroom and bathroom, a laundry room, and a two-car garage. Sliding glass doors in the great room lead out to a 17’ x 10’ wrap-around deck where homeowners can entertain friends and family in the summer months. Upstairs, a massive bonus room with a wet bar and private bathroom and two additional bedrooms with a Jack and Jill bathroom provide the ideal layout for kids or visitors.

