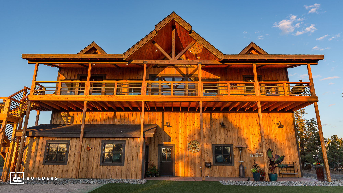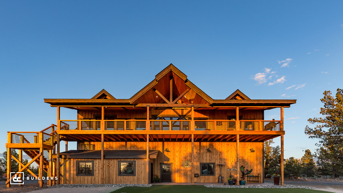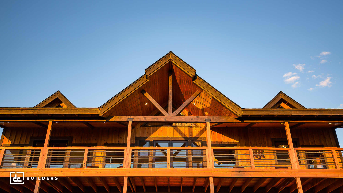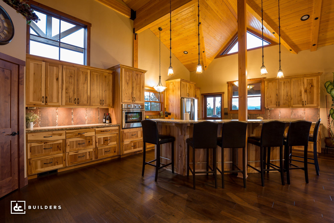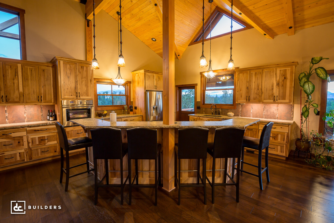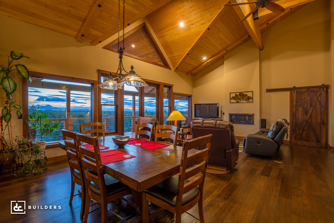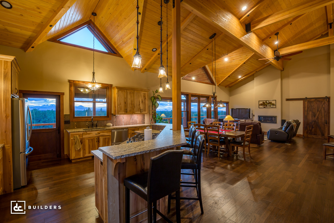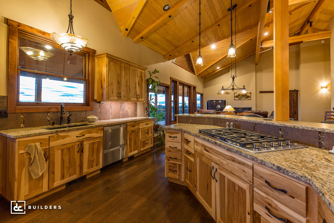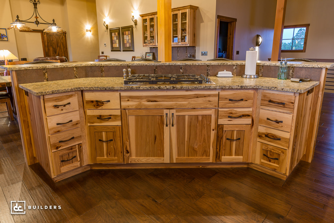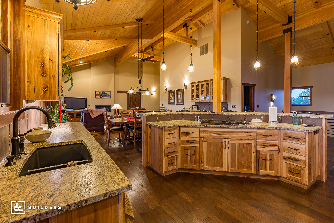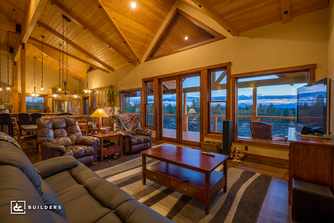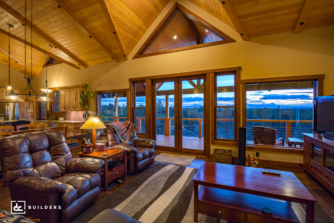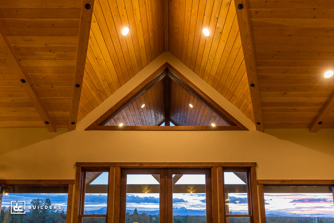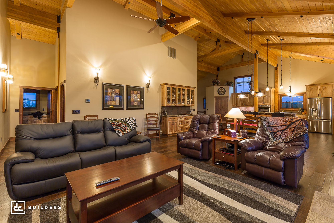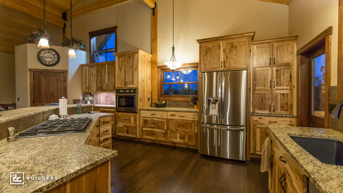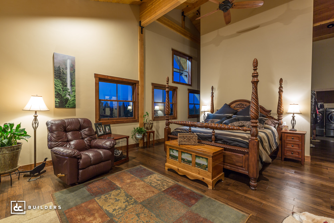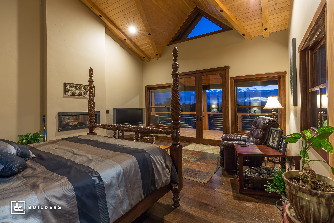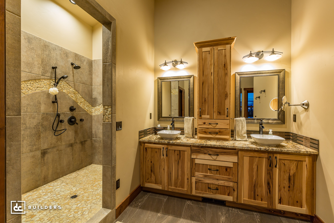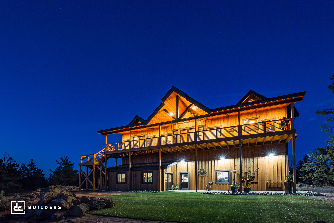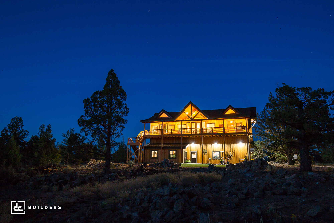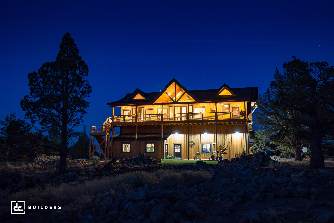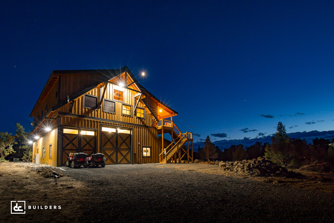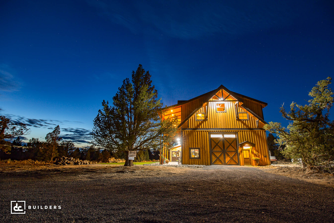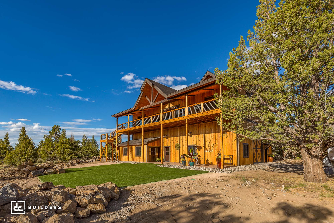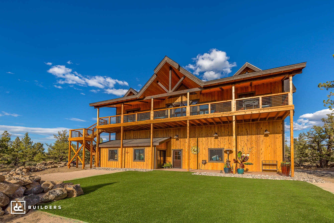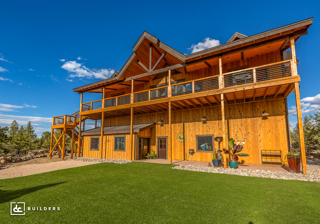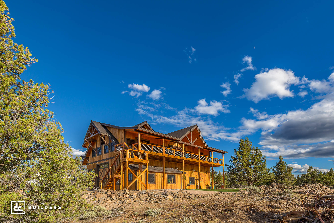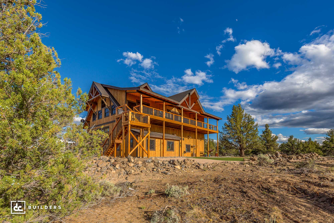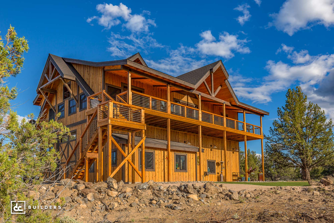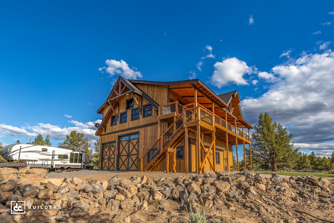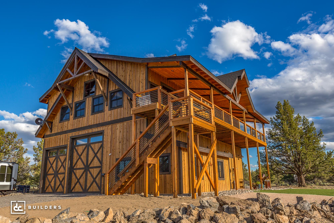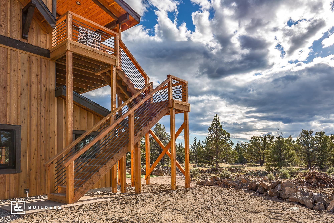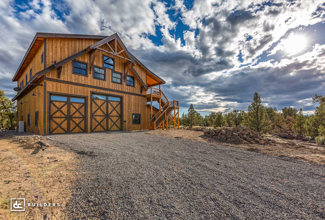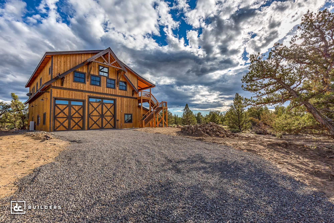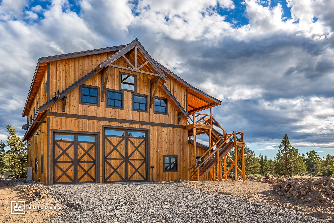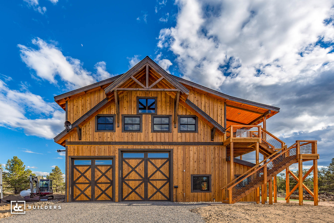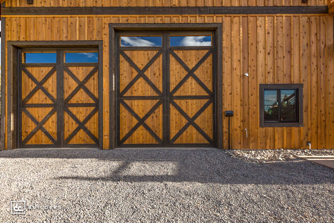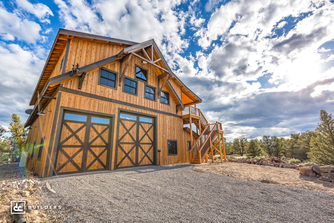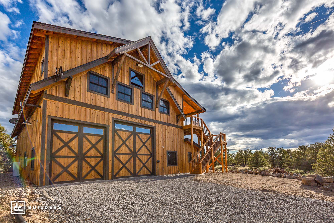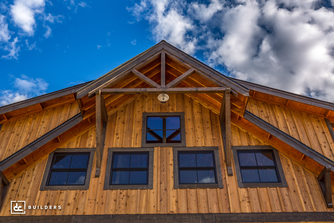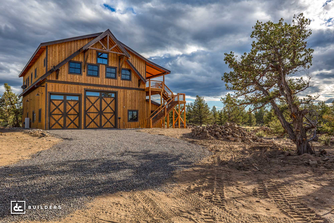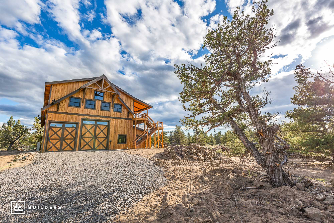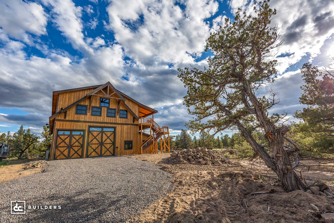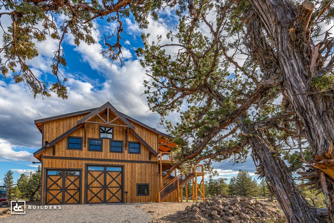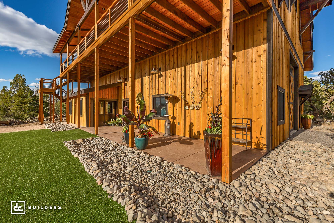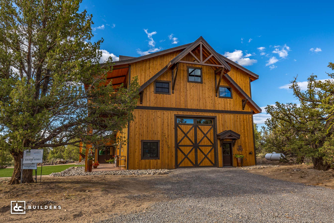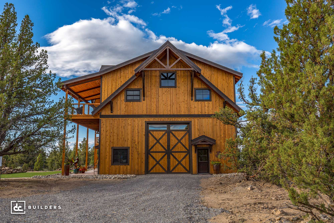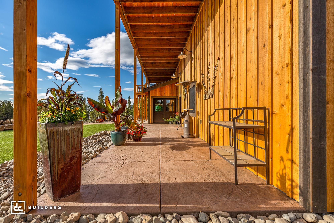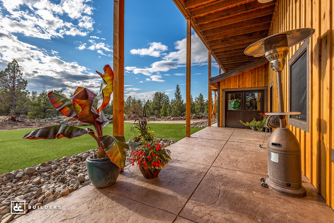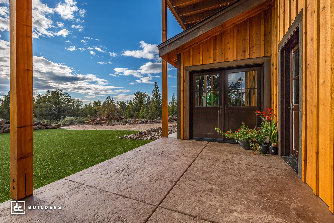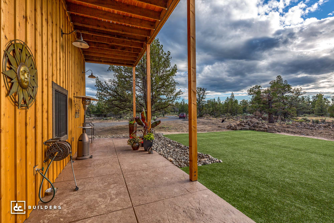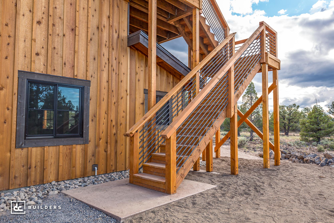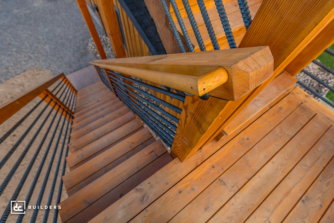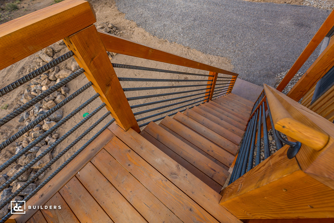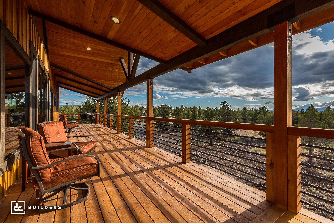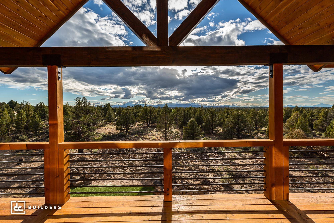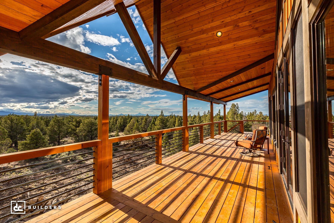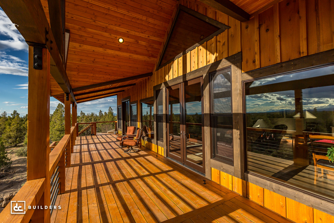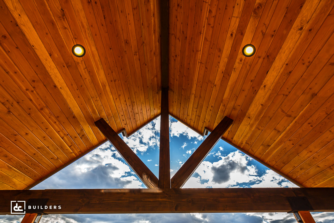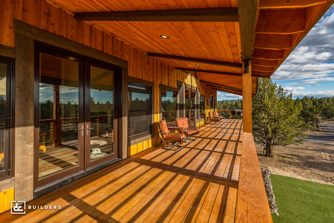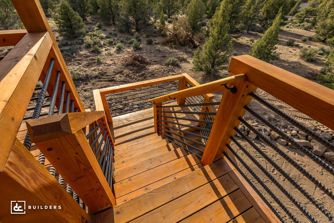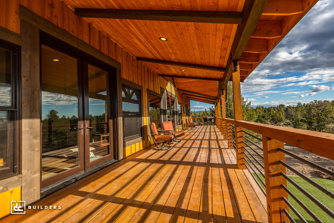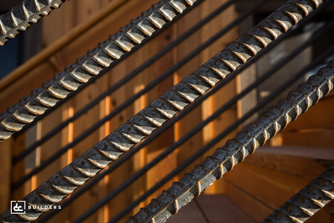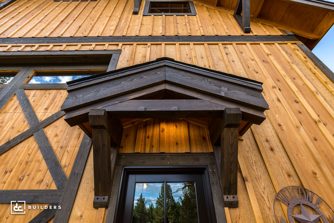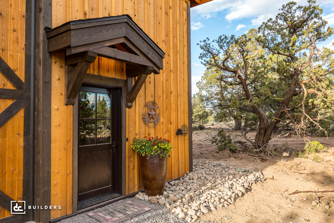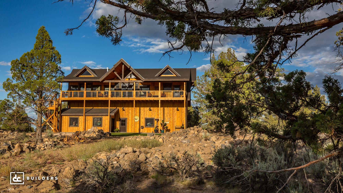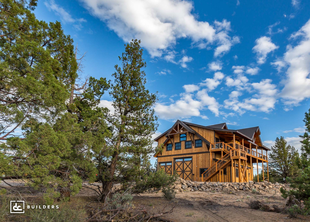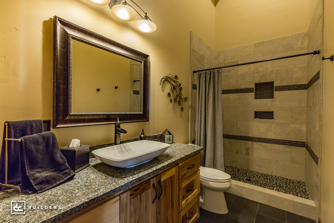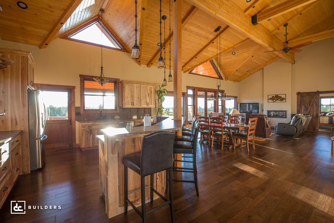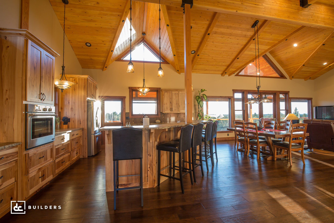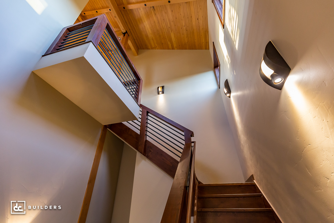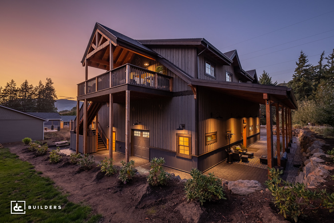
This beautiful three-bedroom barn home was built by the DC Builders team in White Salmon, Washington, just a few miles from the mighty Columbia River. The first floor features a 1,998 sq. ft. garage with high ceilings to accommodate a 12′ x 14′ overhead door for a large RV. There’s also an enclosed workshop space, an office, a full bathroom, and a mud room with stairs providing ground-floor access to the living quarters. A 12′ x 60′ open shed roof provides additional covered storage.
Upstairs, the living quarters features a large great room with vaulted ceilings and exposed heavy timbers. The open-concept living space includes a large kitchen with an island and pantry, a dining hall, and access to a 12′ x 24′ covered deck capped with a striking heavy timber truss. There are three bedrooms and three bathrooms on this level, including a master suite with a walk-in closet, an additional bedroom with its own private bathroom, and a larger bunk-style room with multiple beds.
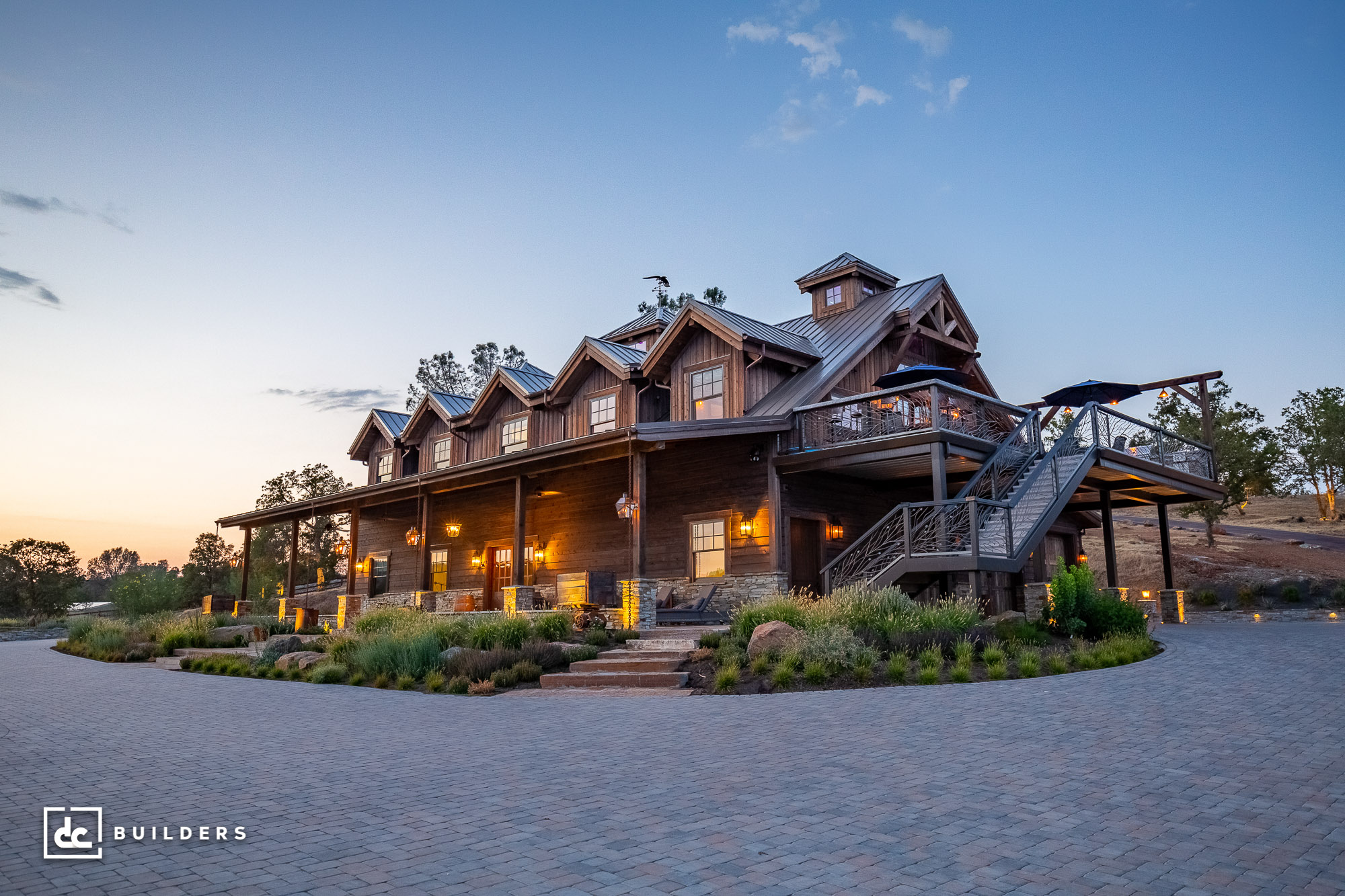
Located on a lakefront property in central California, this captivating barn-style home is an entertainer’s dream. Designed and built by the DC Builders team, this 6,860 sq. ft. heavy timber residence features a massive garage and workshop with three drive-through garage bays that offer plenty of space for our clients’ boats and vehicles. Upstairs, the open-concept living area includes a state-of-the-art kitchen, pool tables, shuffleboard, and an LED-backlit wet bar. Three bedrooms and two and a half bathrooms, including a well-appointed master suite, round out the second story. Additionally, a 600 sq. ft. stone deck provides the perfect outdoor setting for summer barbecue parties, while a covered porch area below offers a more relaxed environment where clients and their guests can take in the gorgeous lake views.
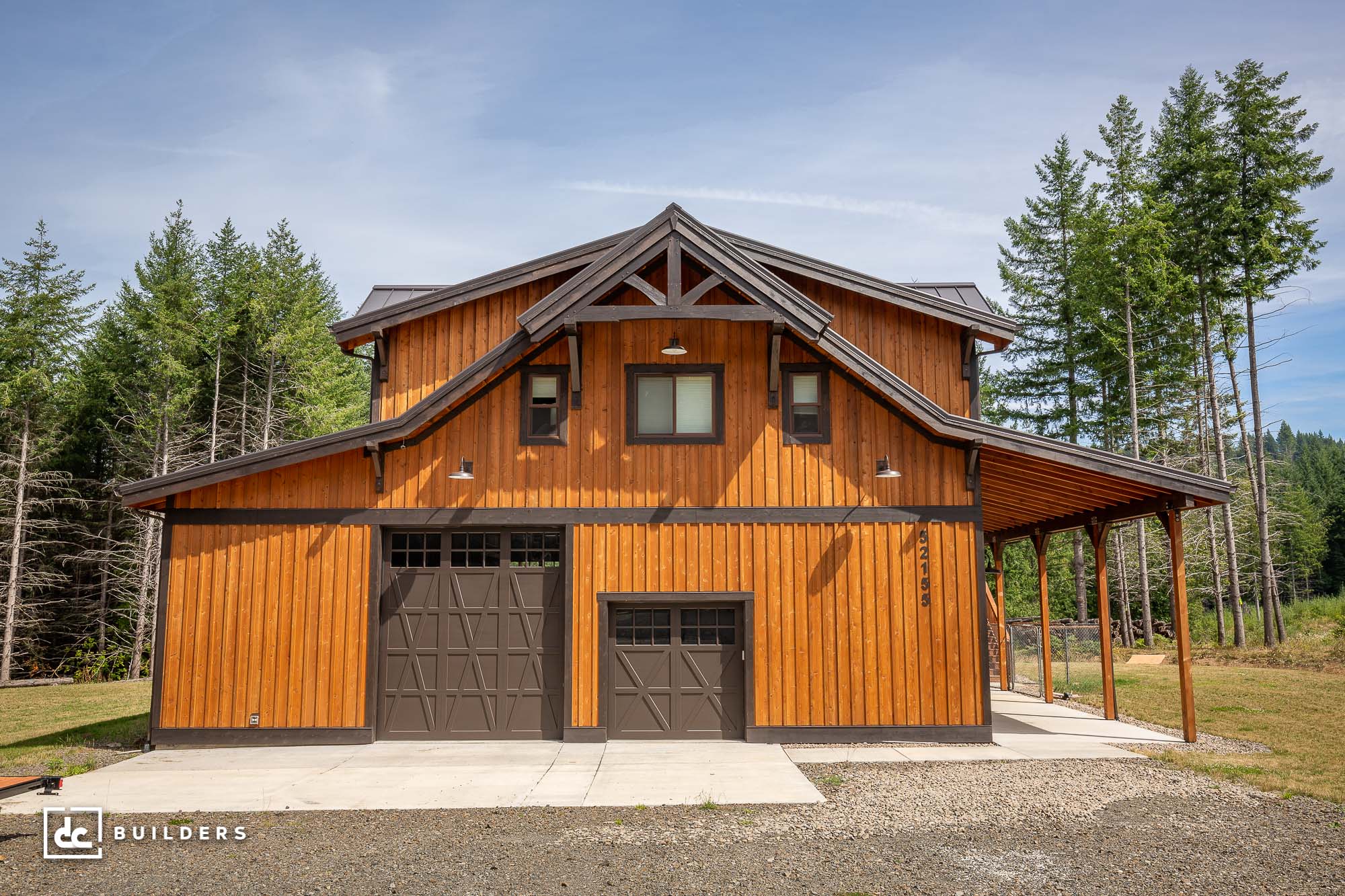
Situated on a forested property on the edge of the Mt. Hood National Forest, this barn-style garage with living quarters combines our clients’ passion for adventure and mountain-side living in one beautiful home. The main level features a 1,965 sq. ft. workshop with a drive-through RV garage, including two 13’ 6” overhead doors. Inside, you’ll also find a separate 200 sq. ft. garage, 3/4 bathroom, mudroom, and a built-in gun safe with a faux wall and secret door. Upstairs, the focus of the living quarters is a huge open-concept kitchen, dining, and living area with a stone fireplace, all attached to a 465 sq. ft. deck that offers snow-capped mountain views. The master bedroom includes a walk-in closet and en suite bathroom, just down the hall from two more bedrooms and another full bathroom.
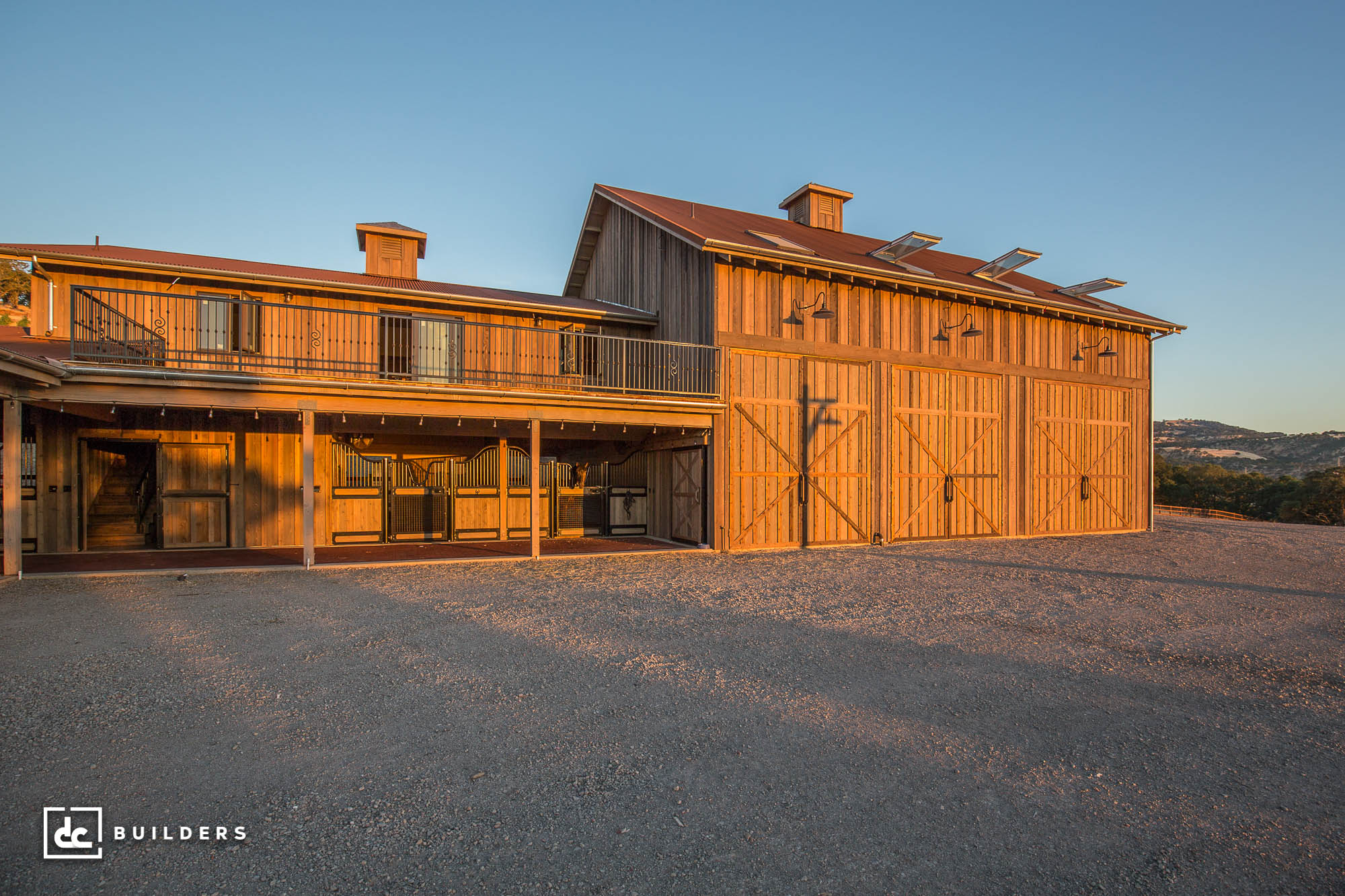
Location plays an important part in crafting a custom structure, as the characteristics of one’s property often influence the resulting design. In the case of this equestrian facility in Fairfield, California, we were given the opportunity to design a horse barn around a stunning property with vineyard views. With our clients’ surroundings in mind, our in-house design team crafted this one-of-a-kind equestrian facility that features an open-air design perfect for our clients and their horses. The two-level horse barn includes six horse stalls with spacious covered turnouts, a large tack room, a wash stall, a grooming and washroom, and a large garage area with room for hay, shavings, and a tractor-trailer. The second level houses a generous storage loft with endless possibilities for future projects. With its Southwestern-inspired design and unconfined layout, this barn-style structure makes an ideal home for our clients’ horses and an even better getaway for our clients.
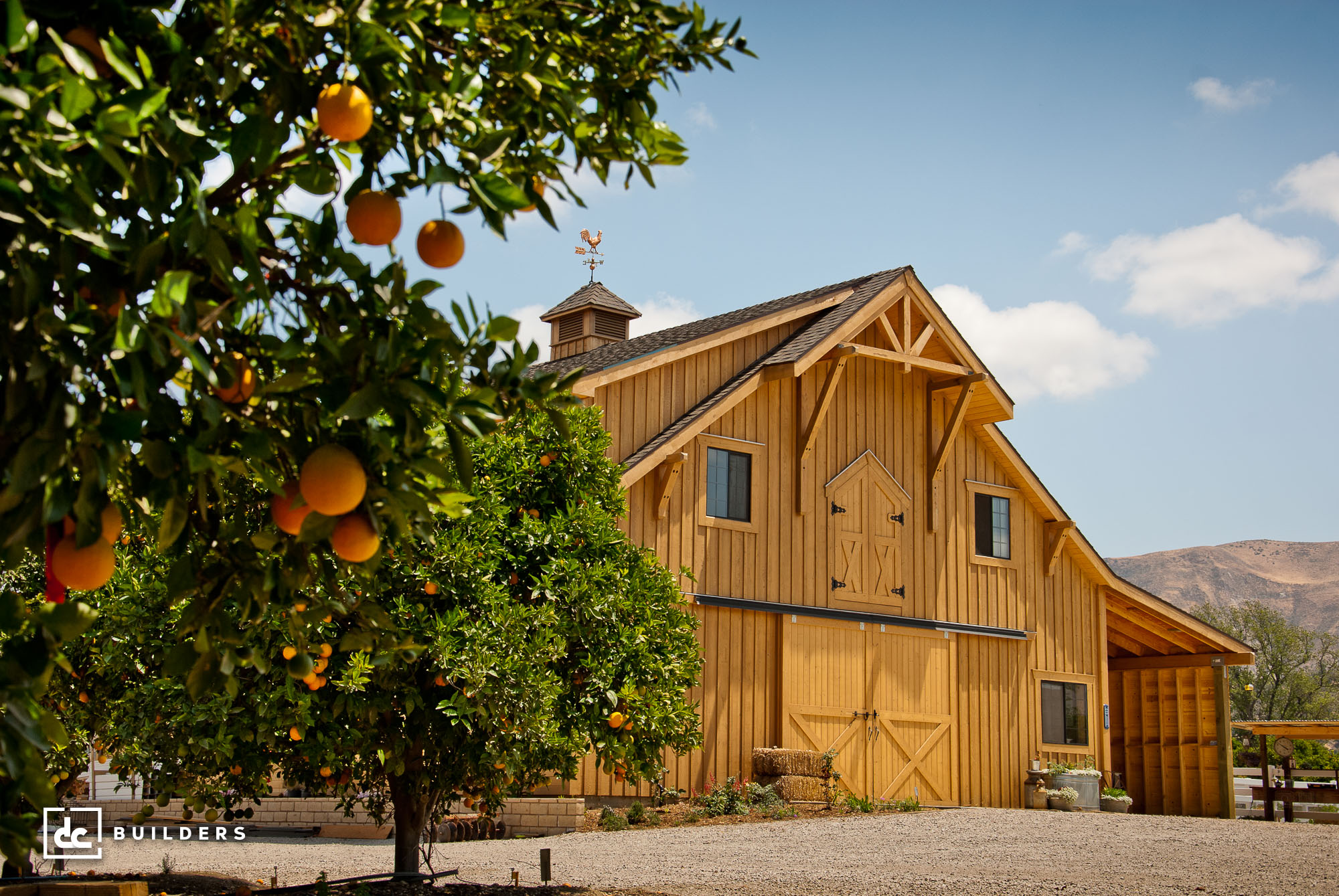
This car barn and workshop in Fillmore, California successfully merges our client’s passions for collecting cars and tinkering into one beautiful workspace. The main level primarily serves as space for our client to store their vehicles, outdoor toys, and other equipment, with a partially enclosed shed roof acting as their personal workshop. Upstairs, a 24′ x 36′ loft doubles as a retreat from the day-to-day and a fun place to hang out with friends and family. Large windows placed generously throughout the structure contribute to this barn’s exceptional functionality, providing the perfect amount of natural light and ventilation needed to focus on creative projects. Additional special features include a custom cupola with a weathervane, two gable dormers, a 48’ shed dormer, a decorative timber truss and cedar board and batten siding used to achieve its stunning heavy timber exterior.
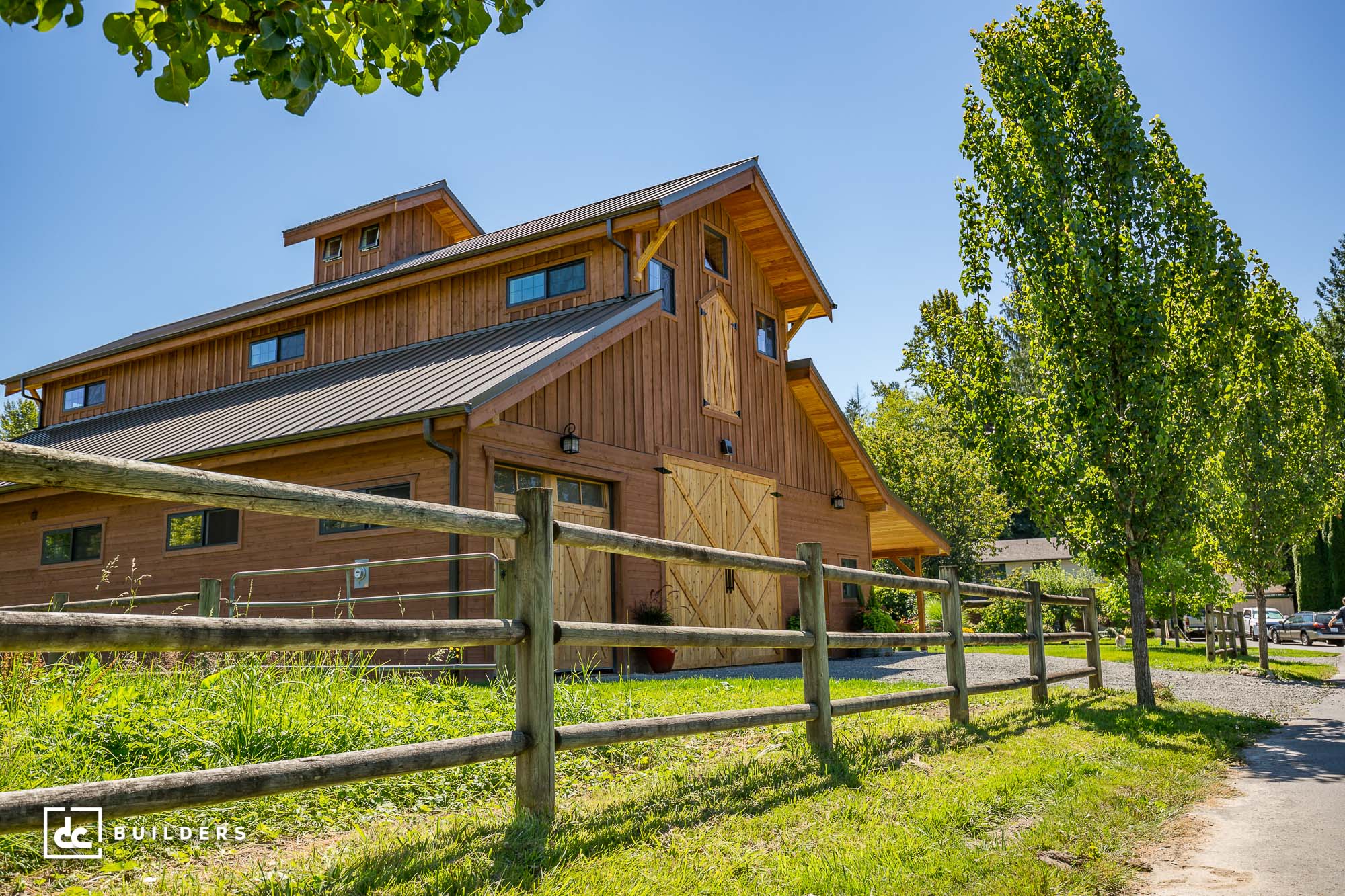
This monitor-style workshop in Fall City, Washington originated as a Powell Monitor Barn Kit from DC Structures and underwent major engineering upgrades to achieve its highly customized design. These upgrades include widening the structure from 36′ to 46′, incorporating a heavy timber framed center aisle loft, and performing double-wall construction for all exterior walls. As the site of our client’s manufacturing business, we were tasked with crafting a barn design centered around efficiency. To maximize operations, we designed the raised center aisle in a way that allows our client and their team to lift products and materials from the bottom level to the top with ease. Even with its heavy-duty upgrades, this barn maintains its rustic charm, with Douglas fir and cedar siding that gives it that classic barn appearance. Inside, heavy timber accents provide unparalleled warmth throughout the space.
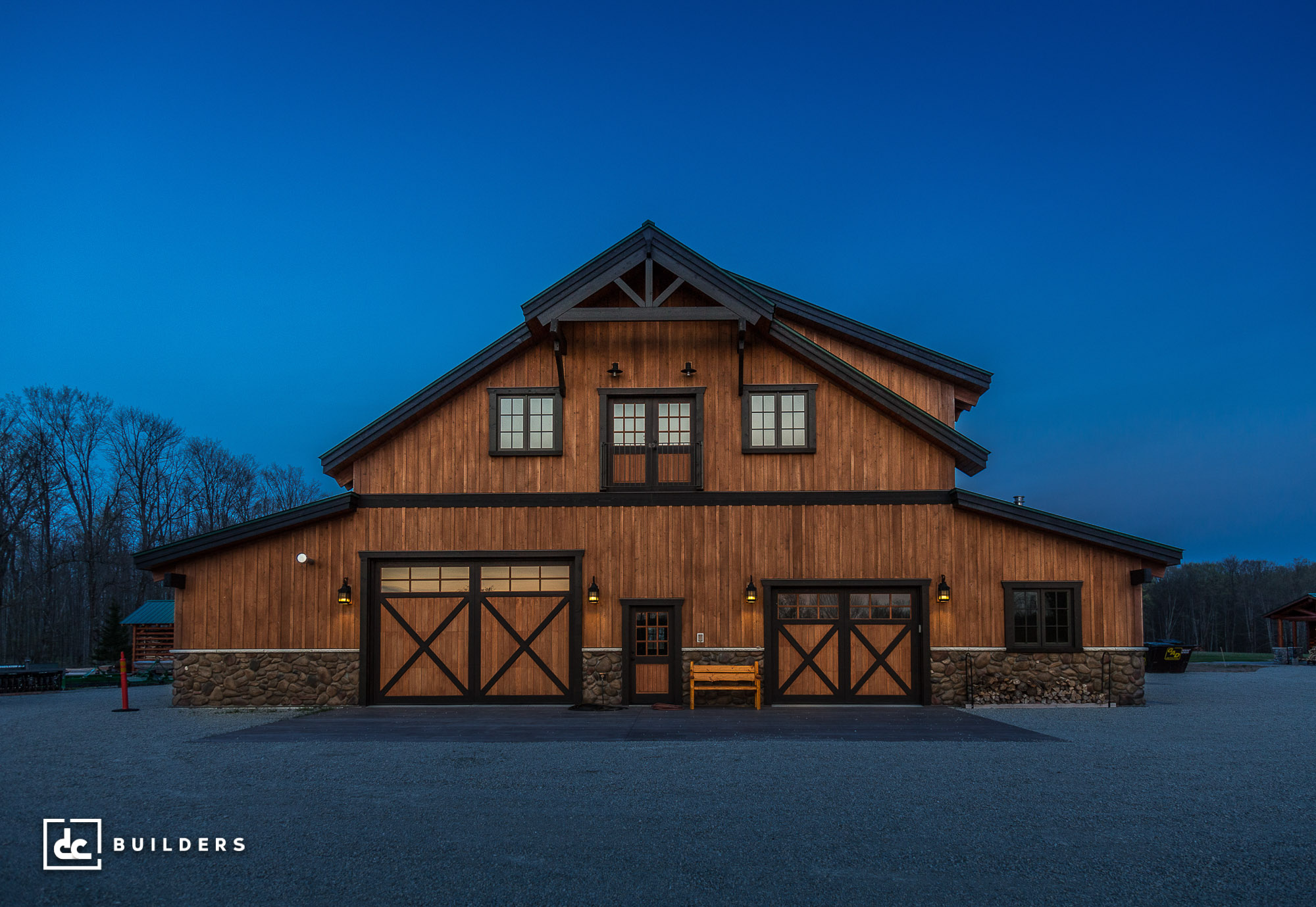
Designed for entertaining during hunting season, this heavy timber workshop with living quarters in Daggett, Michigan features a number of amenities that make hosting friends and family a breeze. The main level primarily serves as a heavy-duty garage, with an adjacent downstairs living area that includes a kitchen, a living and dining area, a powder room, and a utility room. Upstairs, you’ll find a large wet bar, gaming room, custom seating area, and built-in bunk beds perfect for overnight guests. Another aspect that makes this barn-style residence so enjoyable for visitors is its cabin-like rustic interior. With its warm heavy timber design and nature-inspired decor, this workshop with living quarters makes you feel right at home after a long and likely chilly day on the hunt.
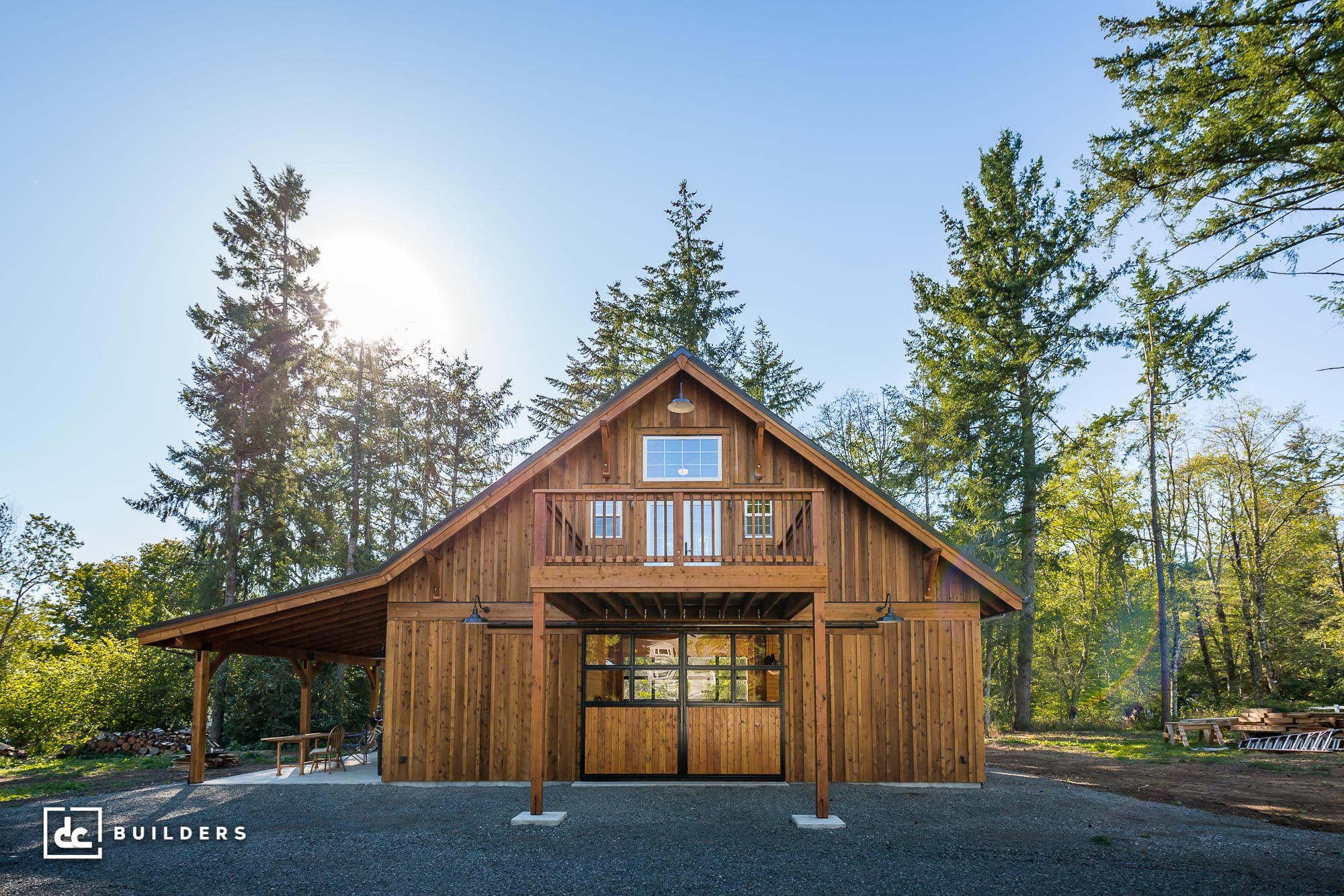
Located in the countryside of Damascus, Oregon, this backyard barn-style structure serves as both a mini getaway and a place for our clients to entertain family and friends. Our clients started with an Oakridge apartment barn kit from DC Structures before they decided they wanted something a bit more custom. This resulted in our in-house design team collaborating with them to create a highly personalized design for their party barn. Custom features in this structure include open riser timber frame stairs, steel-framed sliding doors with glass inserts, and a 12’ x 12’ deck with cedar railings. Inside, our clients can enjoy a completely custom all-wood bar, man and lady cave area, workshop, mudroom, and plenty of storage space.
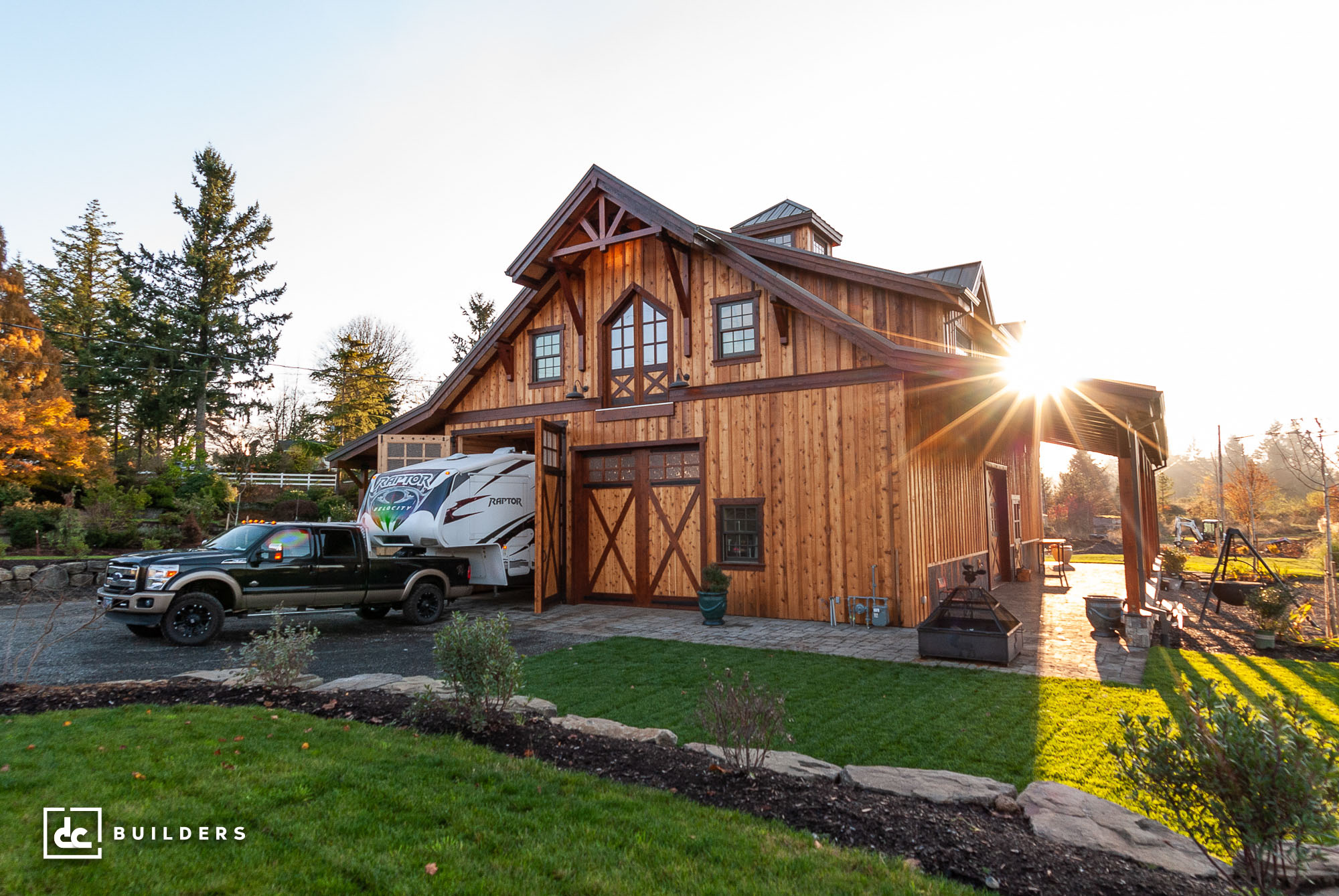
Located on a scenic property in Sandy, Oregon, this custom timber frame apartment barn was designed to perfectly suit our client’s lifestyle needs. The ground floor doubles as a storage and workspace, with large 12′ x 14′ swinging garage doors to accommodate an RV. Upstairs, a sweeping living area with high ceilings and optimal natural lighting makes for a comfortable space to kick back and relax. Adding to the apartment barn’s uniqueness are a number of finishes that were sourced from local artisans. A log spiral staircase with rod iron handrails takes you to the upstairs loft, where French doors lead to a large covered deck and a wet bar. Two Nantucket shed dormers and a custom cupola gives the exterior its distinct barn-style appearance, while copper wainscoting accentuates the fine cedar batten and board siding.
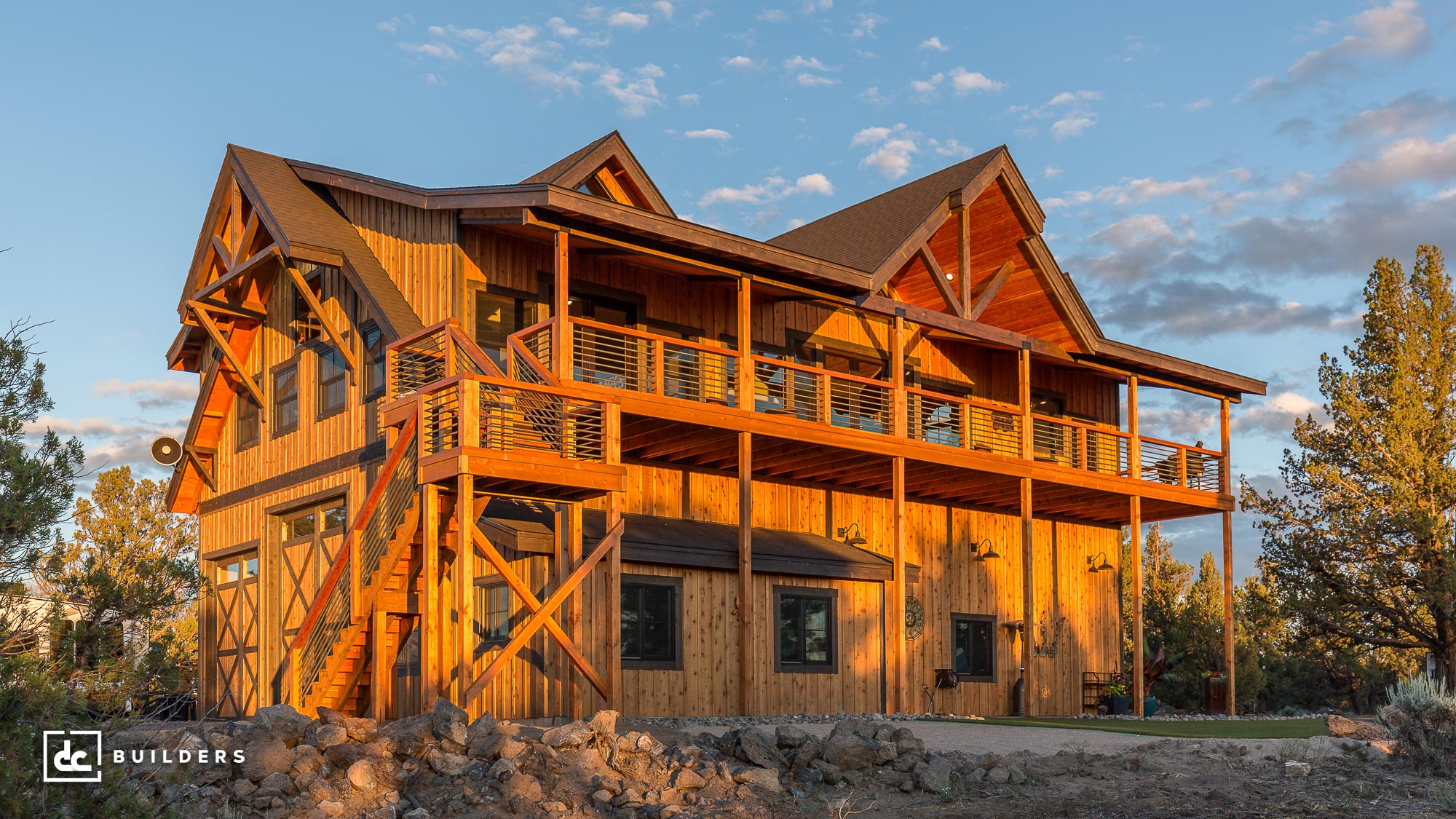
This classic barn-style garage with living quarters in Bend, Oregon is as beautiful as the scenic high desert landscape that creates its backdrop. The ground floor is a multi-use garage with three large doors that were designed to accommodate our clients’ RV, as well as general storage and workspace. Upstairs, a large two-bedroom, two-bathroom home with an open-concept kitchen, living and dining area provides the perfect setting for hosting friends and family, with window walls throughout offering spectacular views of the surrounding property and a 600 sq. ft. covered deck making outdoor entertaining possible year-round.










