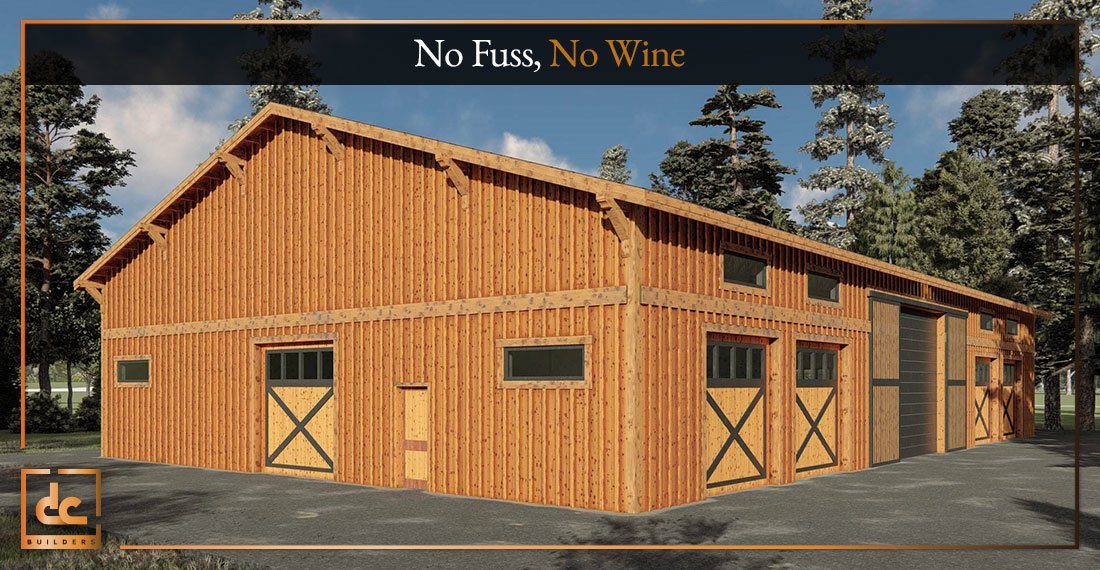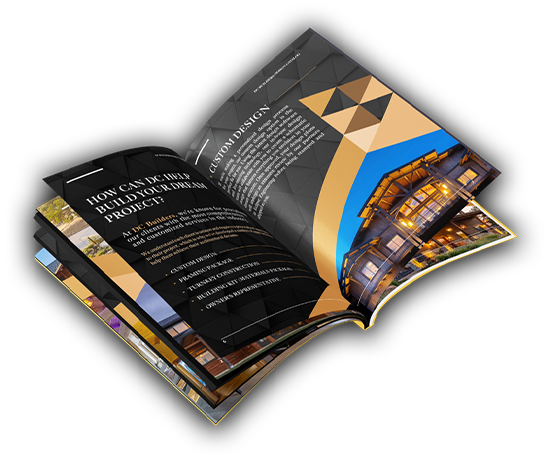When it comes to planning for a new construction project, things get exciting when the floor plans start to take shape. The blueprints for what will soon become your dream structure enable you to better imagine what you’ll be walking into after all is said and done.
DC Builders boasts a flexible and inventive design team and is supported by the best design and communication software on the market. With more than 15 years of experience with the design and construction of timber frame homes, we are highly skilled in post-and-beam designs.
Every floor plan we draft is crafted around the unique vision of our clients. We’ve designed floor plans for residential homes, commercial buildings, and equestrian facilities, meaning we’re especially qualified to offer guidance on what’s effective and what could be improved.
We offer turnkey construction services, but we’re happy to accommodate your need for standalone services. Between creating floor plans from scratch, modifying existing plans, or building the complete blueprints you’ve obtained from another designer, we’re happy to help.
If you have drawings that were authored by another architect, or even a vague idea sketched out on scratch paper or a napkin, go ahead and send them our way. Otherwise, take a look at some other blueprints we’ve created and imagine the possibilities for your own floor plans.
Ready to get serious about your project? Request a free quote today.



