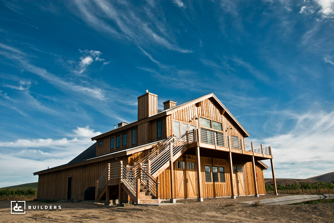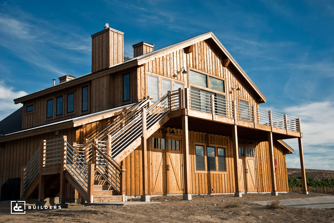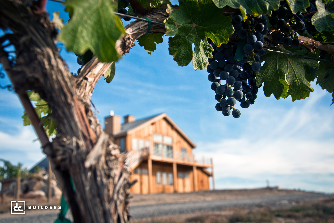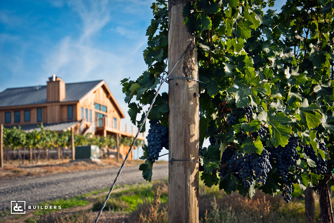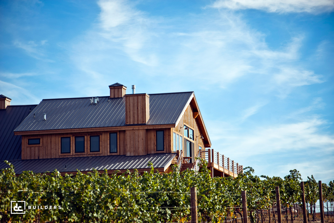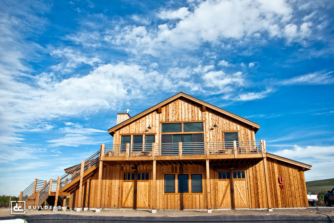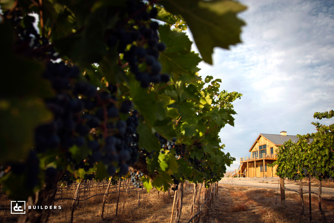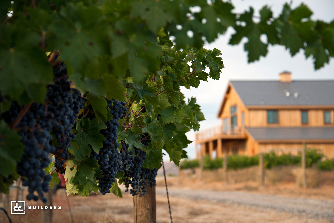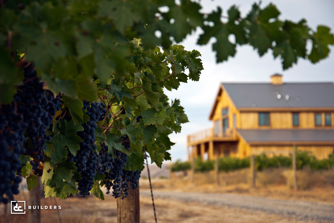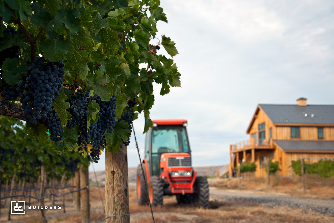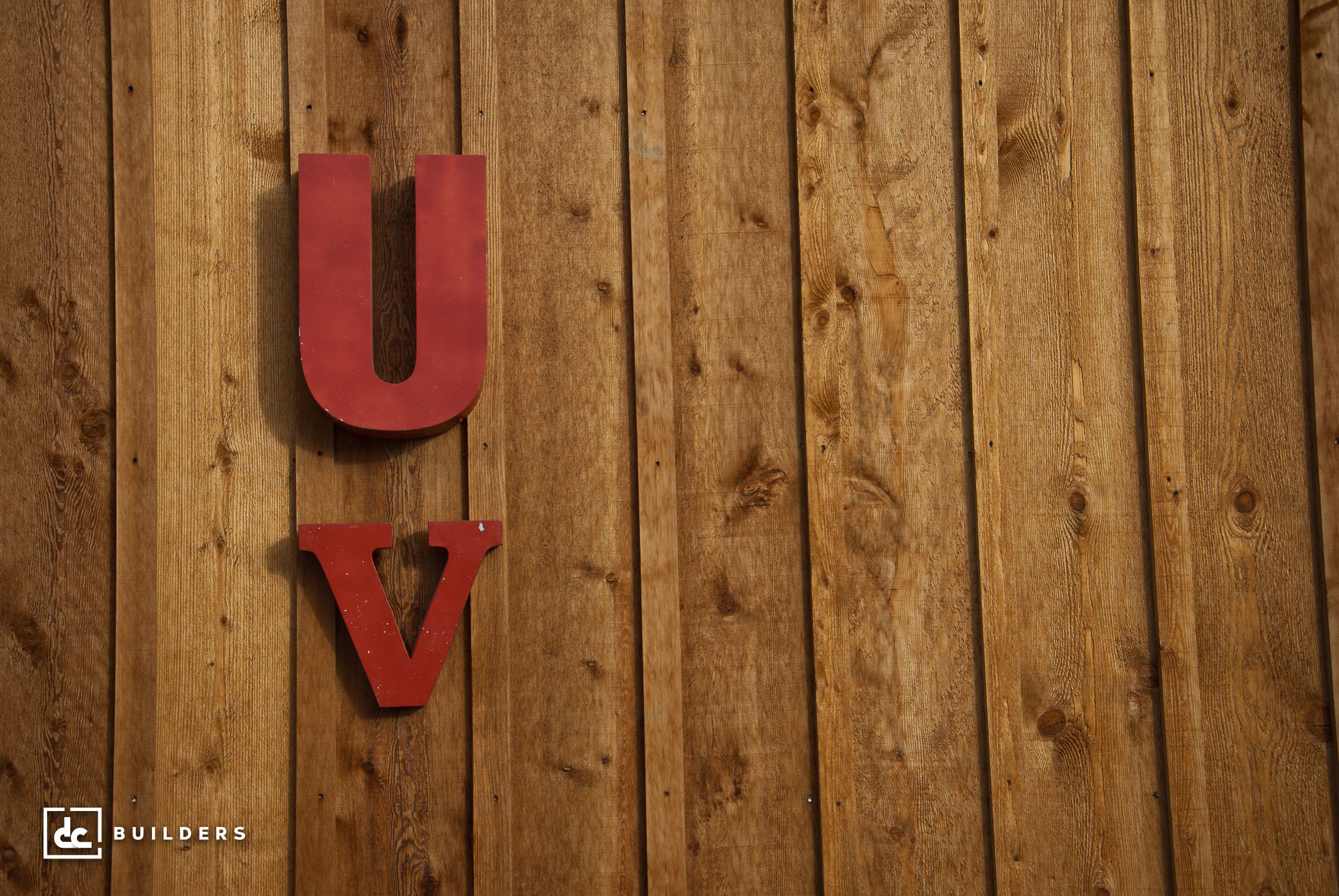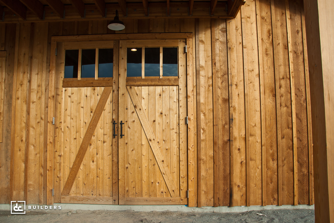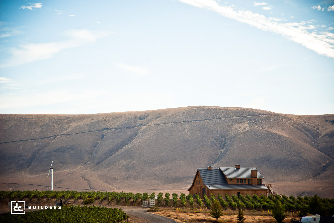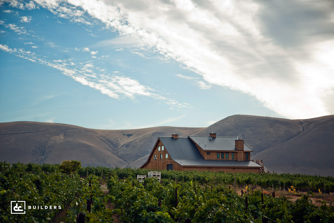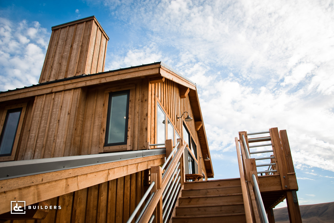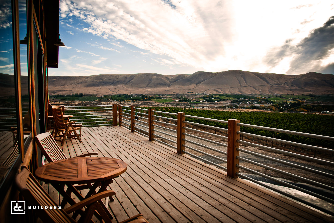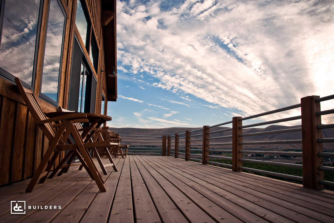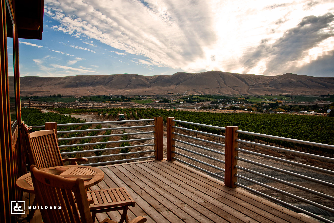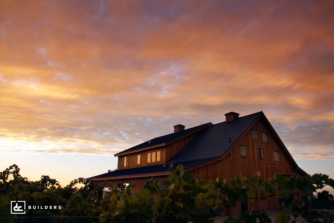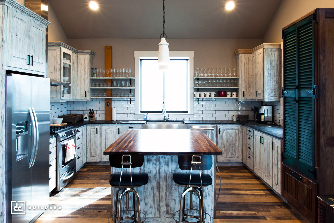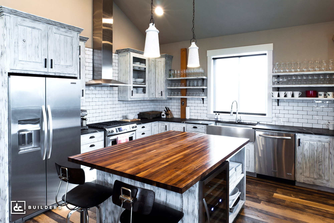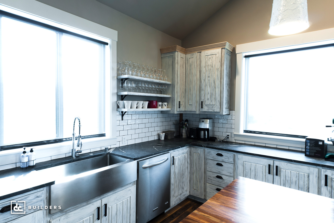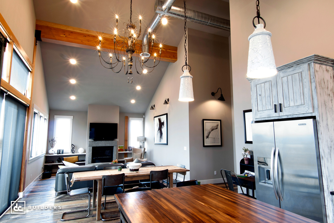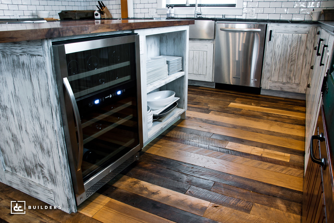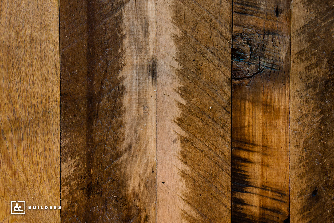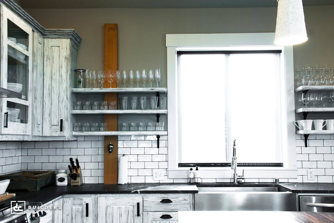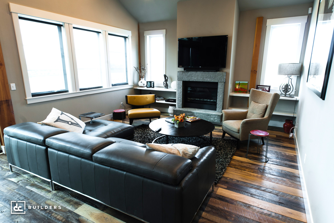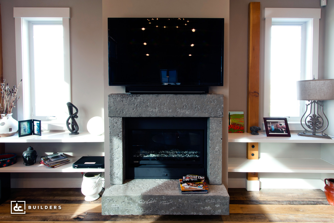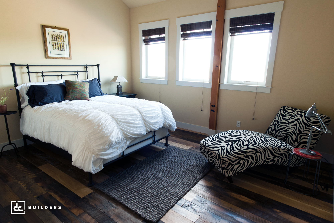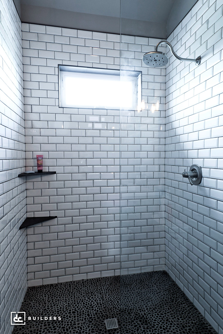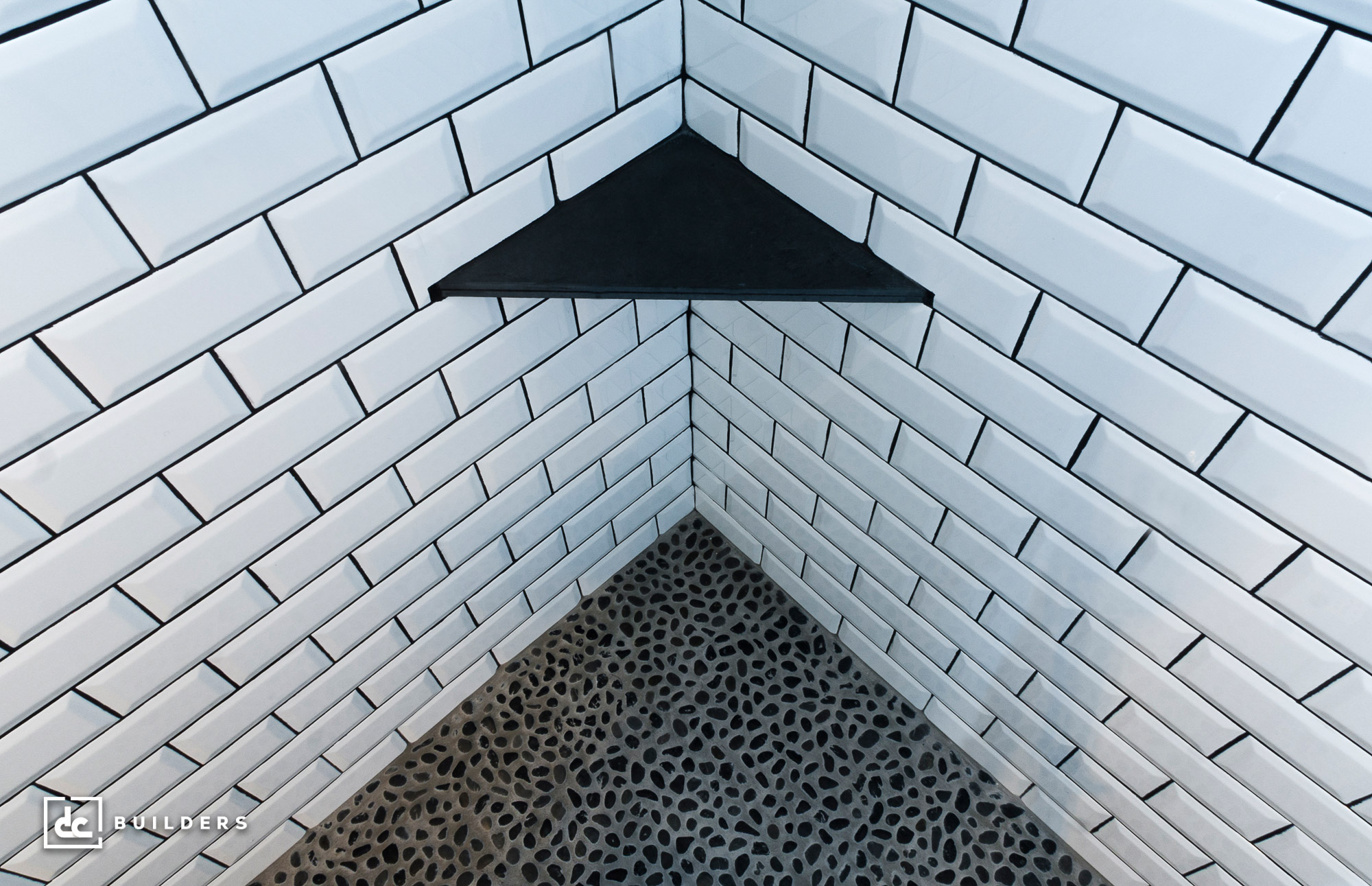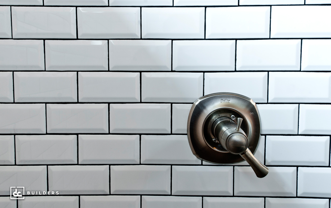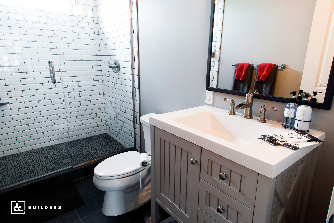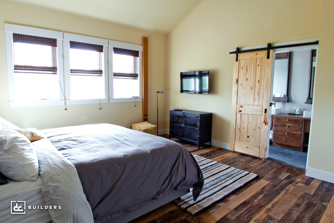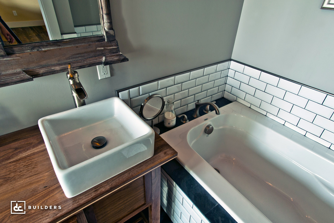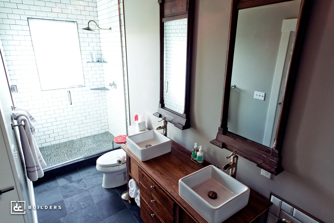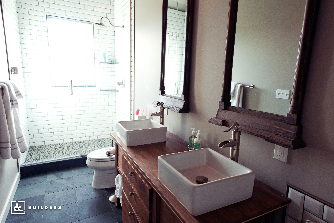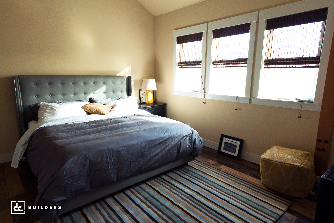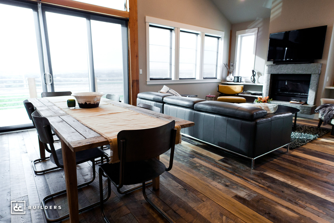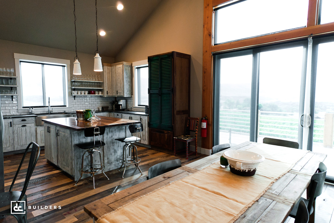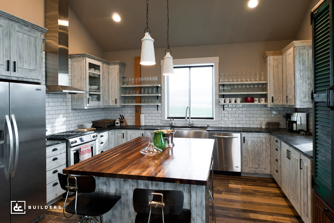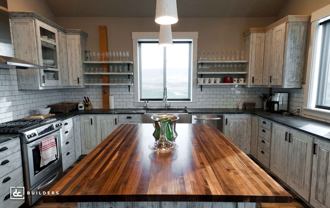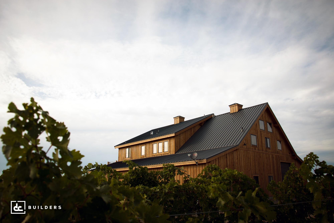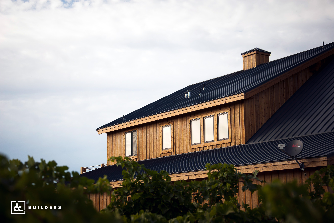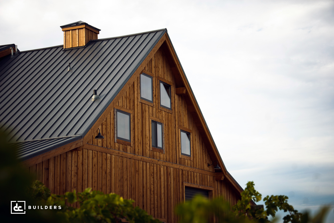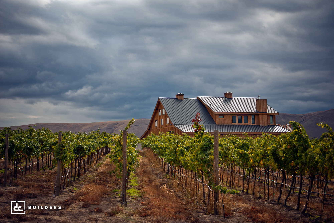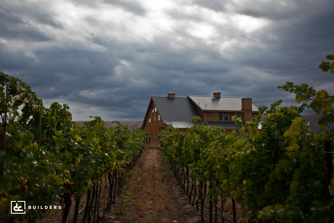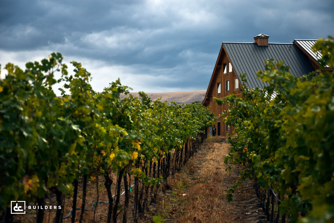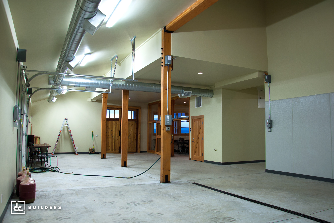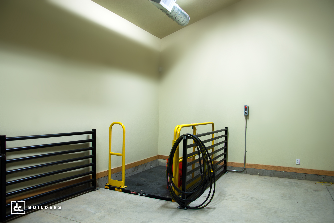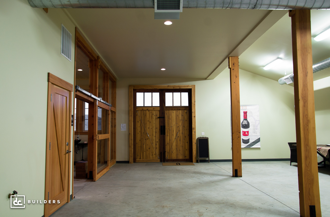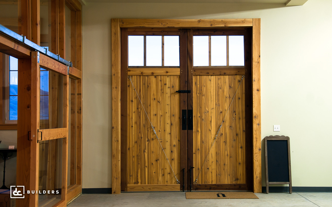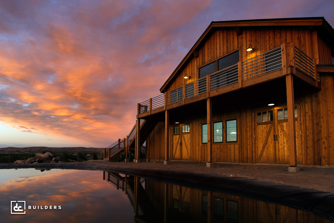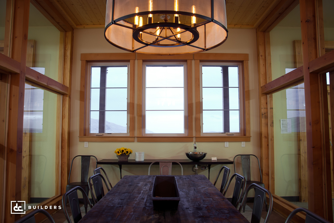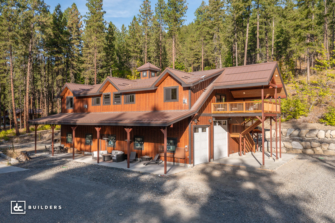
Located in the famed village of Leavenworth, Washington, this stunning garage home features a multi-use floor design personalized to our client’s needs. Adapted from a Shasta 70′ RV Barn Kit from DC Structures, this post and beam home boasts a 2,538 sq. ft. garage on the main level and a 2,812 sq. ft. living quarters upstairs, where our client can utilize three bedrooms, three bathrooms, and an open-concept living space.
With help from the talented in-house designers at DC Structures, this client added an 864 sq. ft. shed roof and a 273 sq. ft. covered deck—each showcasing our high-end heavy timbers—to their design. For enhanced visual appeal, they also incorporated elements like tongue and groove ceiling material, Wayne Dalton garage doors, a windowed cupola, and Woodtone rustic board and batten siding that complement the natural beauty all around them.
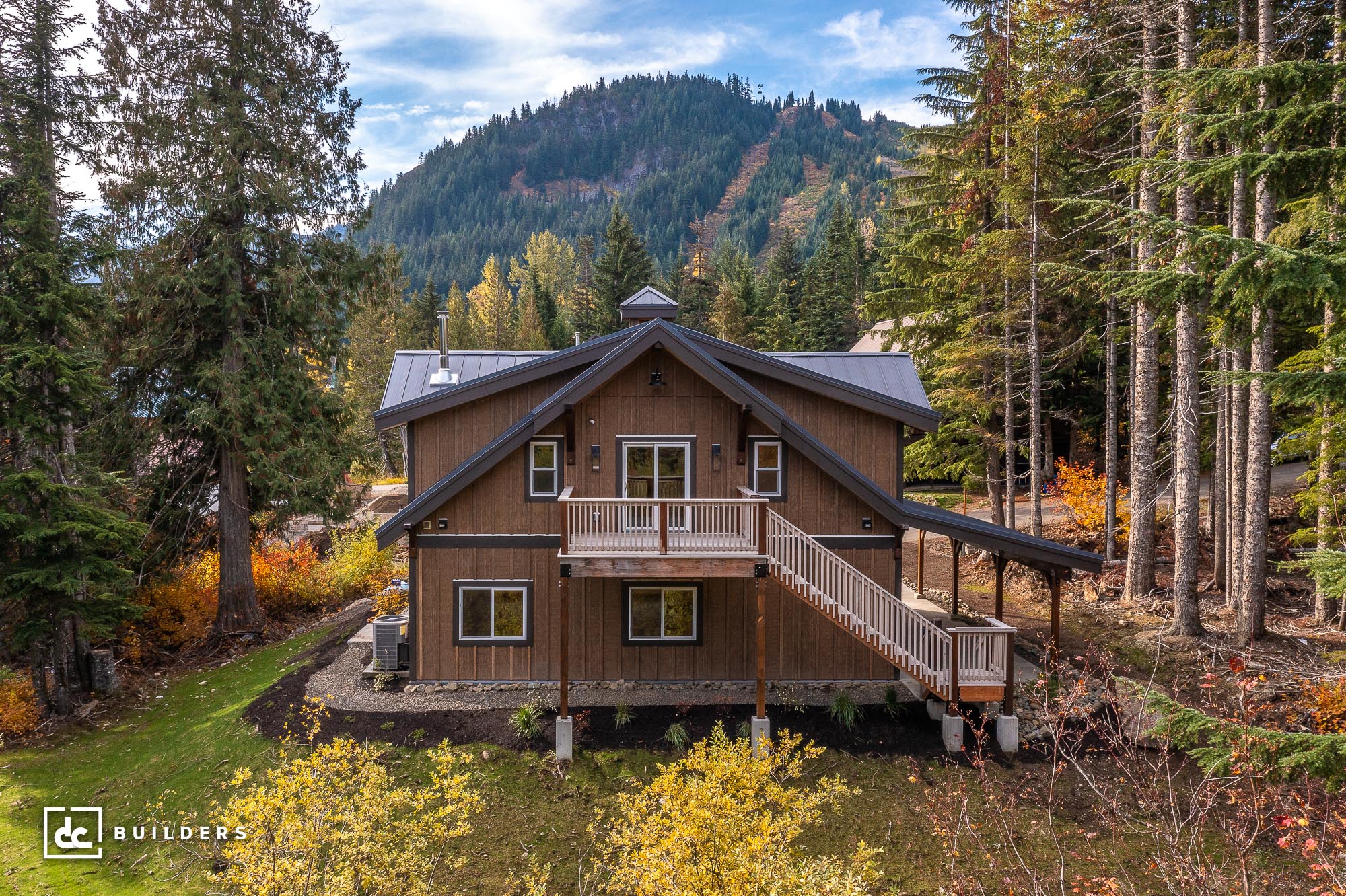
This charming barn home in Snoqualmie Pass, Washington is based on an Oakridge 36’ Apartment Barn Kit from DC Structures. DC Builders acted as the general contractor for this project, working closely with the client to facilitate a smooth and successful building process. The main level consists of an 864 sq. ft. workshop with an attached one-car garage and foyer while the second story serves as a two-bedroom, one-bathroom home with an open-concept living, dining, and kitchen area. From their living space, our client can access a 155 sq. ft. deck that boasts spectacular views of the surrounding forested region.
This barn home design features several custom upgrades, including the addition of a heavy timber staircase inside the foyer, an exterior staircase for the existing deck, and Nantucket dormers in place of the standard gable dormers. Due to the property’s central location in the Cascades mountain range, this structure was designed to include a number of fire-safe building solutions like HardiePanel® fiber cement siding and select grade 2 x 6 tongue and groove material to enclose the roof overhangs. Our client also opted for an engineering upgrade that increased the snow load capacity from 40 lbs to 222 lbs.
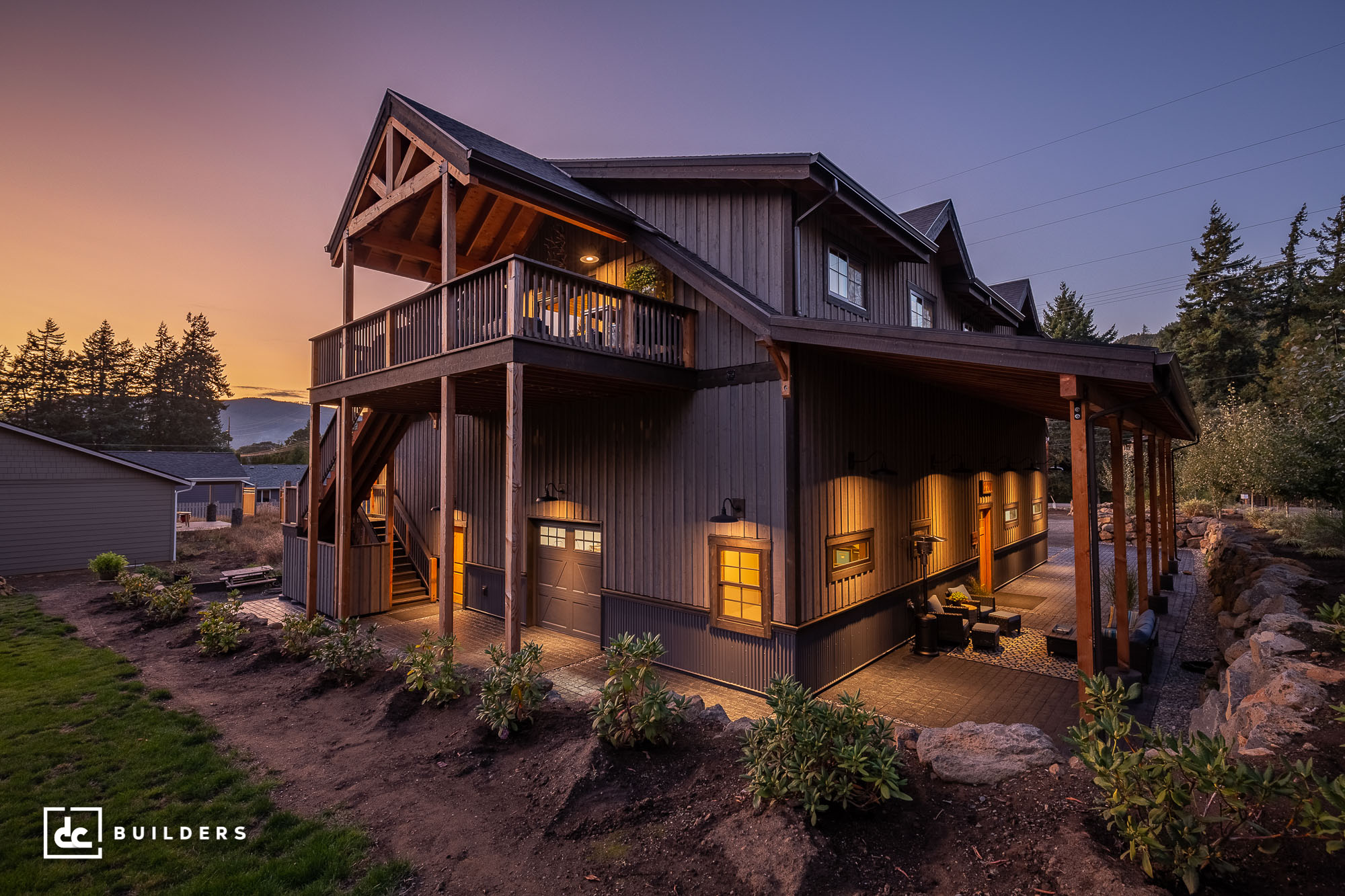
This beautiful three-bedroom barn home was built by the DC Builders team in White Salmon, Washington, just a few miles from the mighty Columbia River. The first floor features a 1,998 sq. ft. garage with high ceilings to accommodate a 12′ x 14′ overhead door for a large RV. There’s also an enclosed workshop space, an office, a full bathroom, and a mud room with stairs providing ground-floor access to the living quarters. A 12′ x 60′ open shed roof provides additional covered storage.
Upstairs, the living quarters features a large great room with vaulted ceilings and exposed heavy timbers. The open-concept living space includes a large kitchen with an island and pantry, a dining hall, and access to a 12′ x 24′ covered deck capped with a striking heavy timber truss. There are three bedrooms and three bathrooms on this level, including a master suite with a walk-in closet, an additional bedroom with its own private bathroom, and a larger bunk-style room with multiple beds.
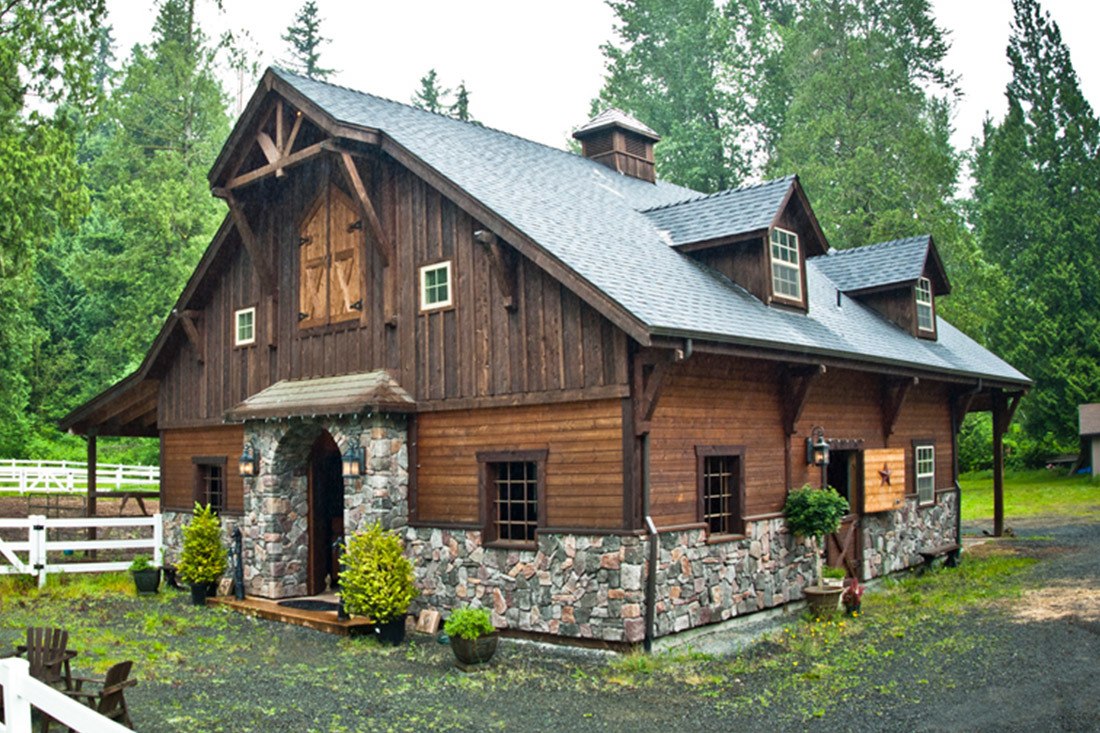
Start Planning The Perfect Barn Home Today
Sift through countless options and styles presented in our comprehensive catalog. From traditional looks to functional capabilities, you’re sure to find something that fits your needs
Get A Catalog
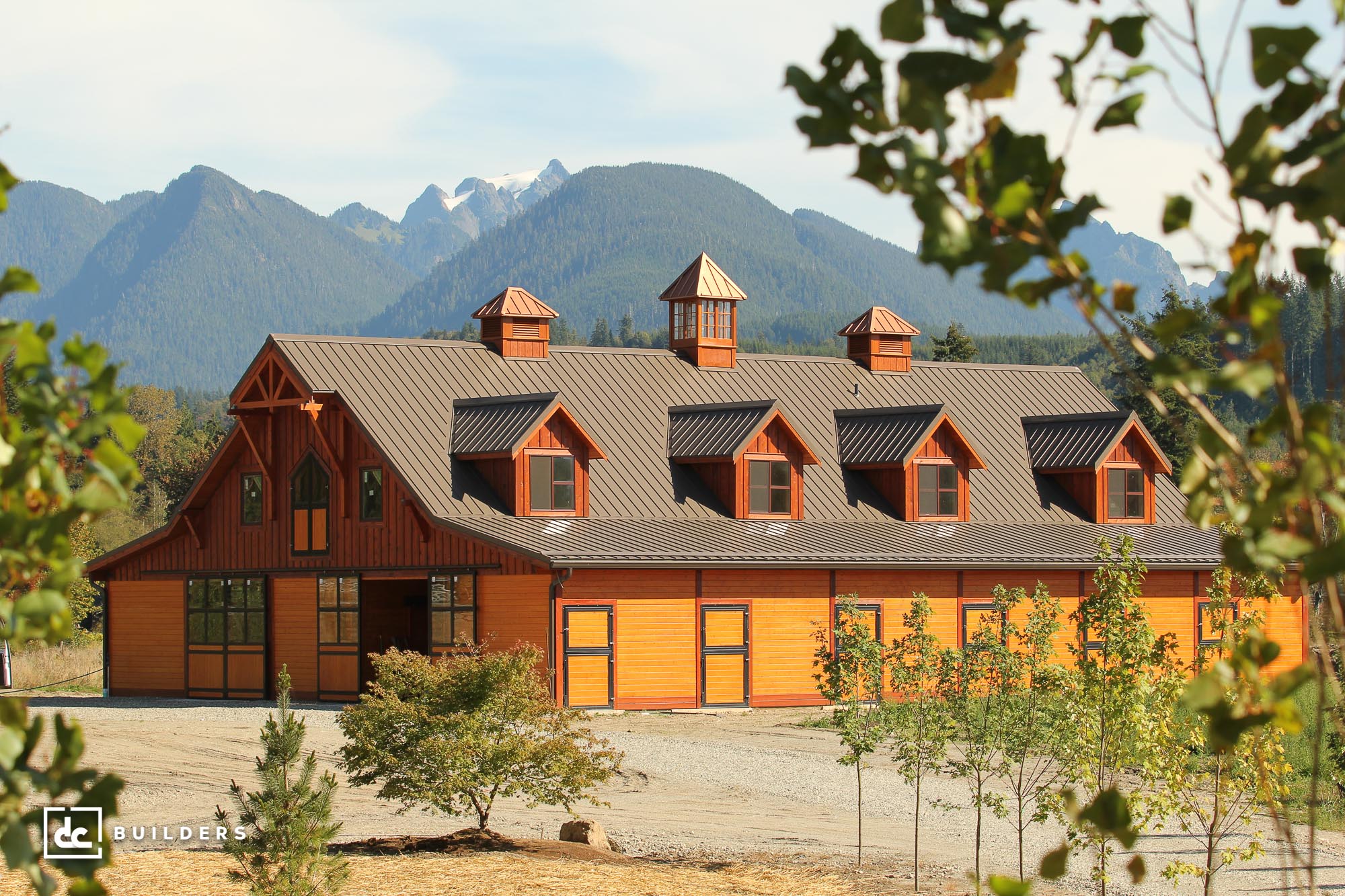
This impressive gable-style equestrian facility is set against a beautiful mountain backdrop in Arlington, Washington. The structure features a grand total of twelve horse stalls, making it the perfect setup for a horse boarding business. With an equestrian facility of this size and proportion, we needed to come up with a solution that provided plenty of ventilation and natural light throughout the enclosed barn. With the addition of eight gable dormers, three custom cupolas, and Classic Equine sliding barn doors on each end, we were able to achieve just that to ensure the structure was designed to keep our clients’ horses happy and healthy at all times.
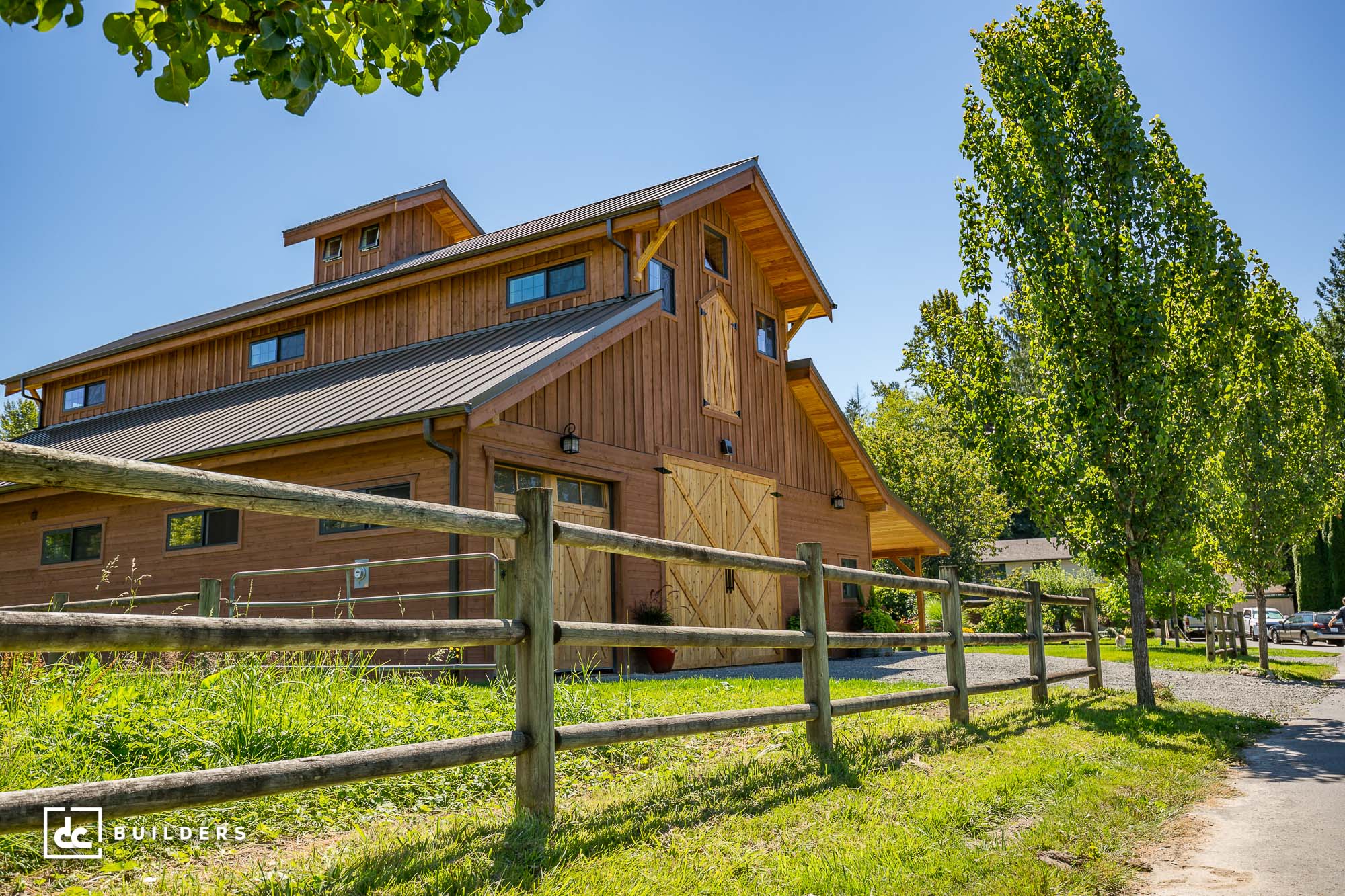
This monitor-style workshop in Fall City, Washington originated as a Powell Monitor Barn Kit from DC Structures and underwent major engineering upgrades to achieve its highly customized design. These upgrades include widening the structure from 36′ to 46′, incorporating a heavy timber framed center aisle loft, and performing double-wall construction for all exterior walls. As the site of our client’s manufacturing business, we were tasked with crafting a barn design centered around efficiency. To maximize operations, we designed the raised center aisle in a way that allows our client and their team to lift products and materials from the bottom level to the top with ease. Even with its heavy-duty upgrades, this barn maintains its rustic charm, with Douglas fir and cedar siding that gives it that classic barn appearance. Inside, heavy timber accents provide unparalleled warmth throughout the space.
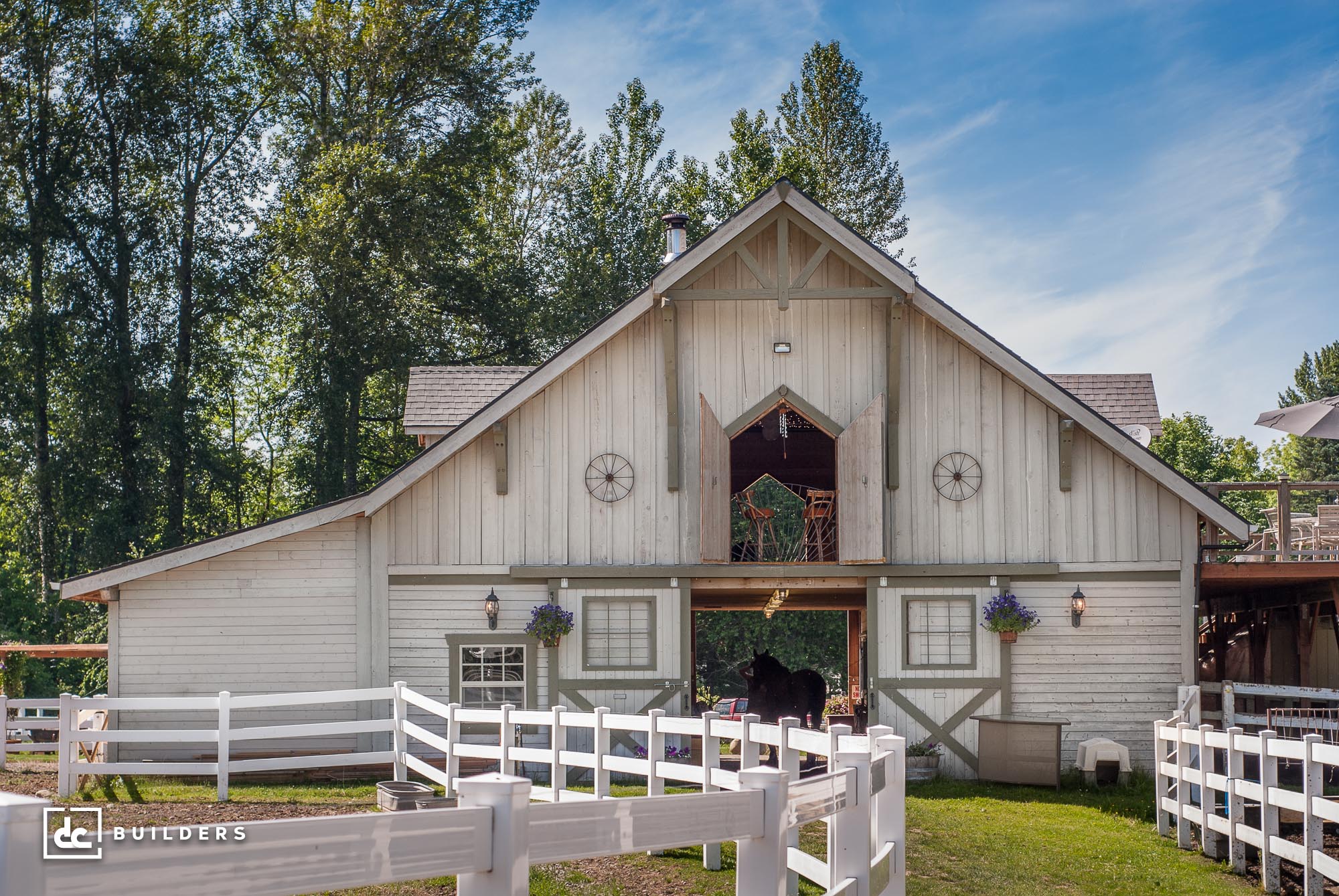
This gable-style barn in Fall City, Washington is a great example of what you can accomplish with a custom barn design from DC Builders. Crafted to serve a number of purposes, this custom wood structure functions as a horse barn, a place to hang out with friends and family, and even a wedding and event venue! The main level includes six horse stalls, a wash bay, a tack room, and an enclosed shed roof with room for added storage, while the upstairs features a custom bar and lounge area perfect for kicking back and relaxing. Clad with cedar board and batten siding that was painted white to match the owner’s home, this heavy timber barn successfully blends traditional style with modern amenities to achieve its distinctive design.
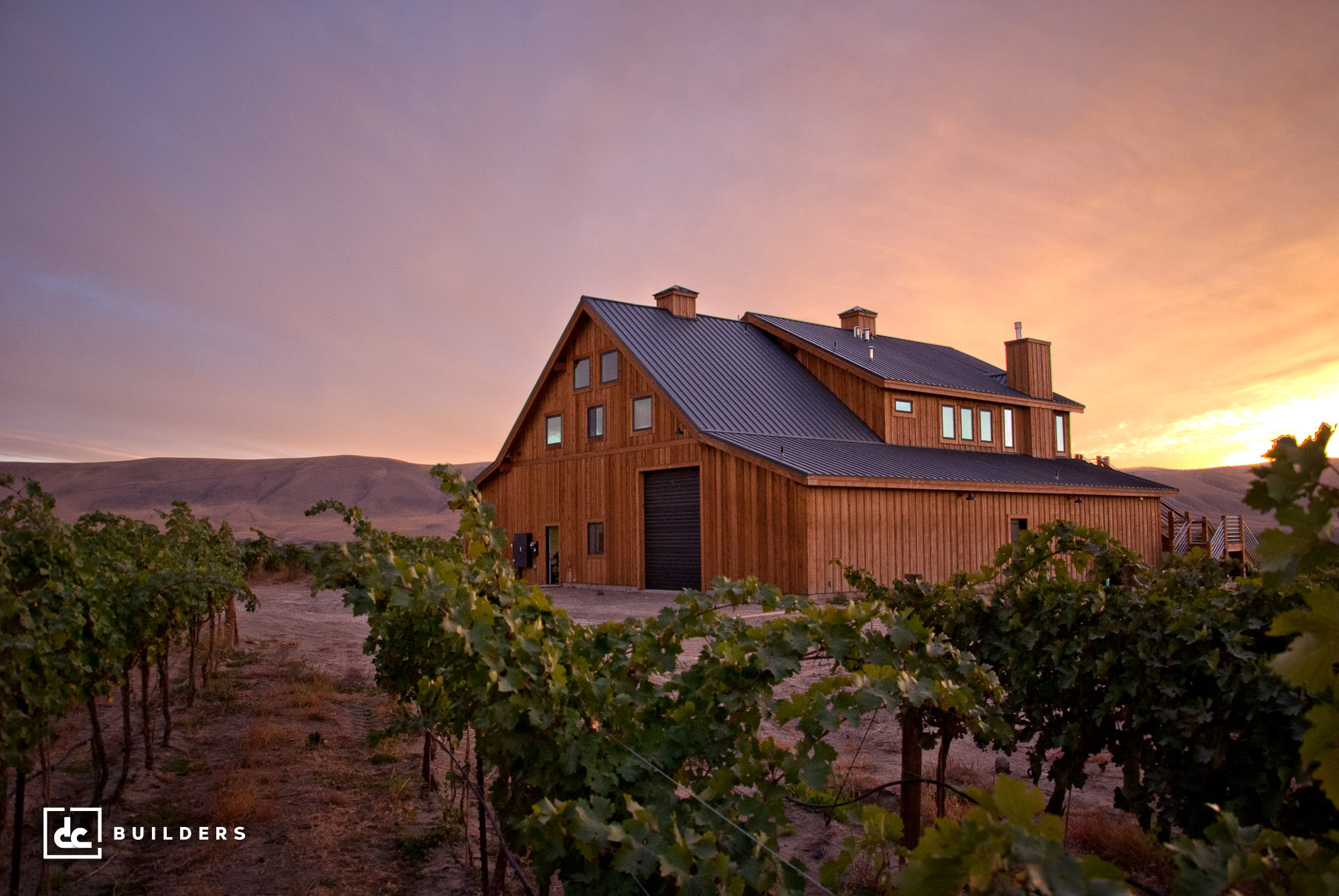
This beautiful wood winery in Benton City, Washington presented a unique challenge for our team due to the regulations and requirements associated with building a winery. From the tasting room to the complex multi-level HVAC system, everything had to be customized to meet industry standards and achieve the look and feel our client and renowned sommelier Chris Upchurch desired. Not only were we able to design a structure that checked every box, but one that gives Chris the opportunity to share his talents in a winery all his own. The exterior is clad with cedar board and batten siding and features a 12′ x 40′ deck with galvanized railing for relaxing and taking in the vineyard views. Inside, the facility includes a wine cellar with a platform lift that transports barrels from the cellar to the ground floor, along with a stunning glass-enclosed tasting room that speaks to the winery’s distinctive design.








